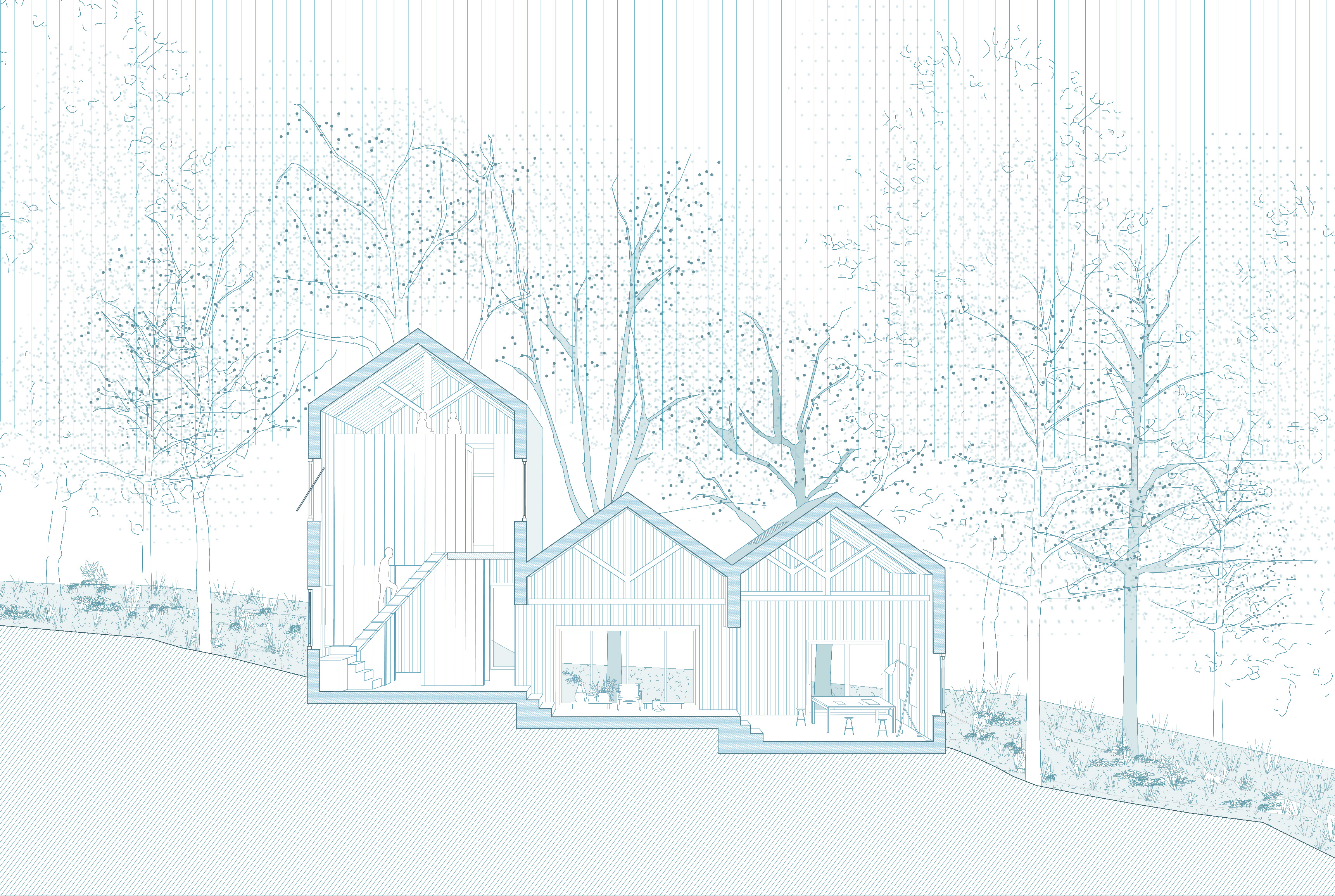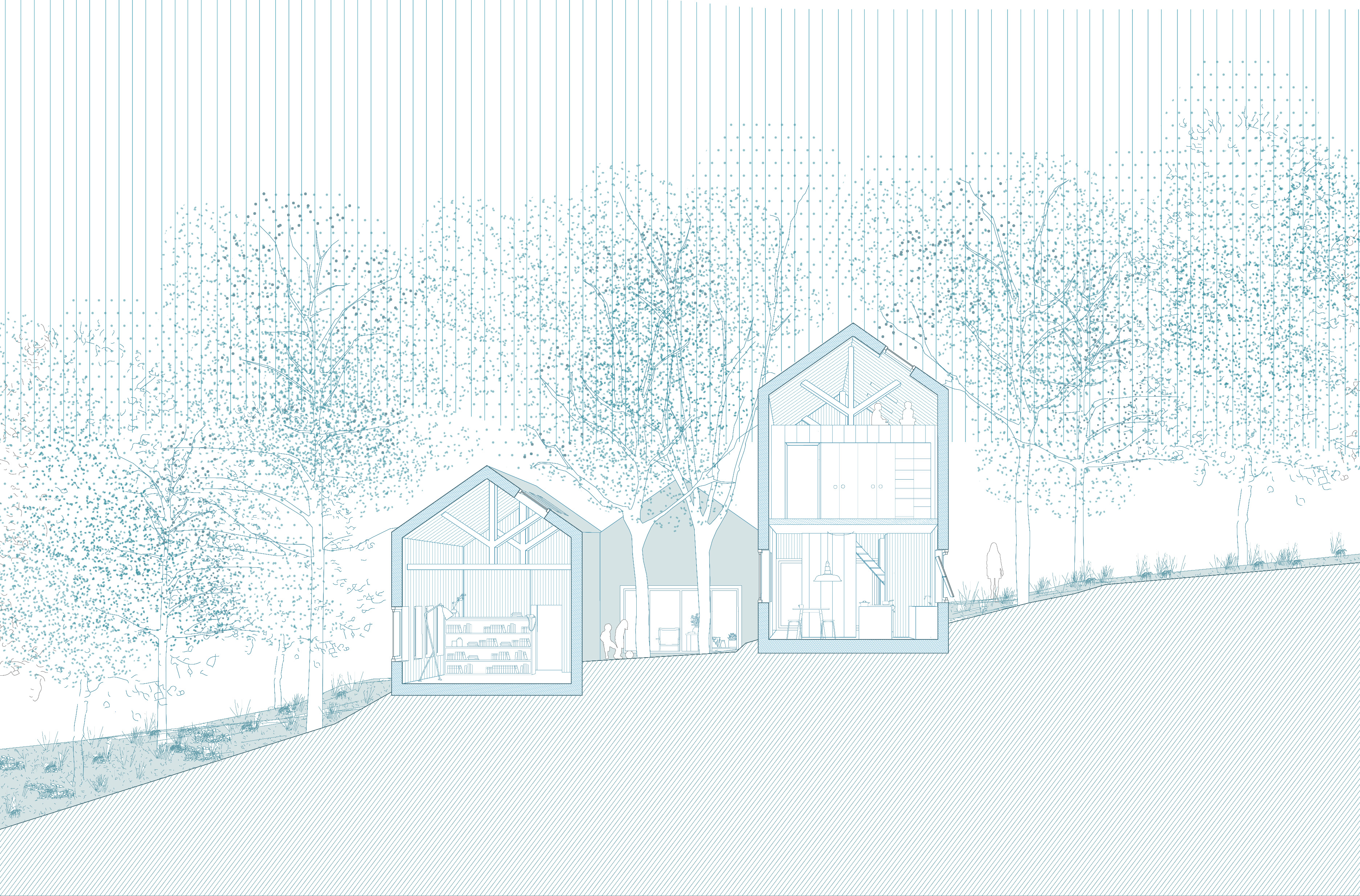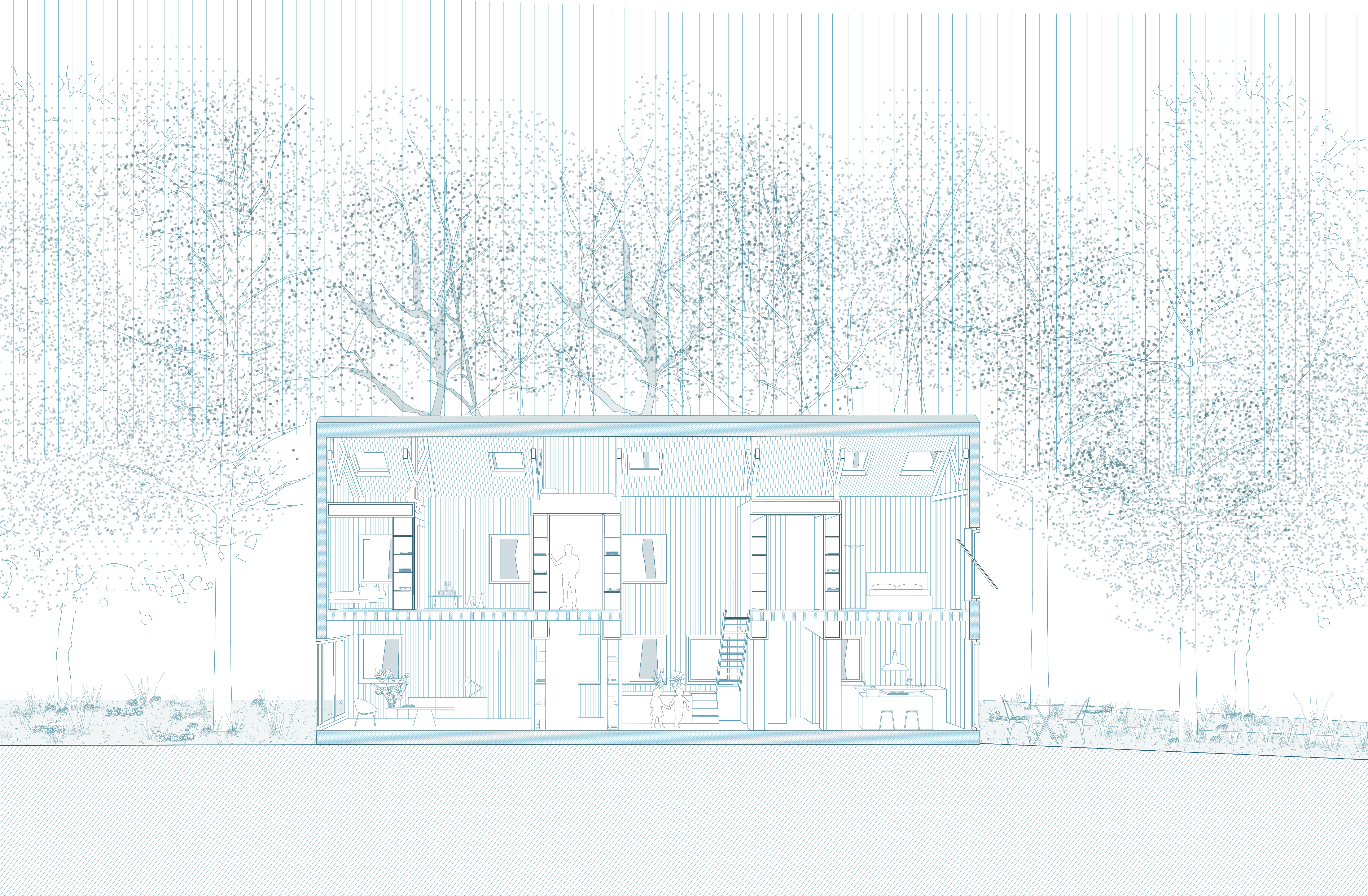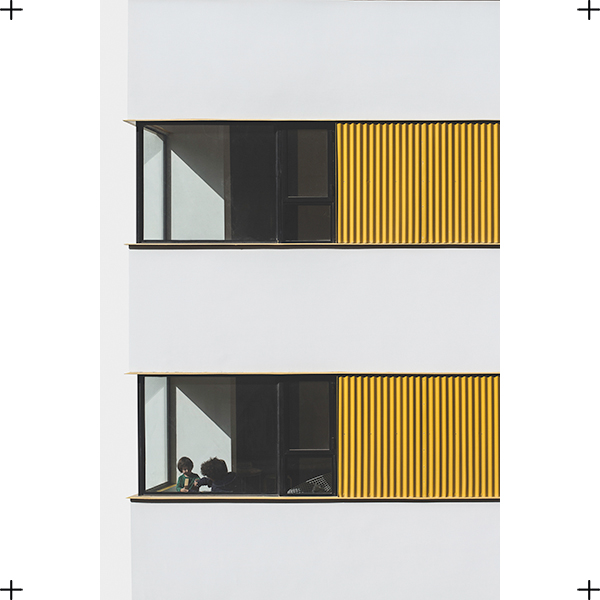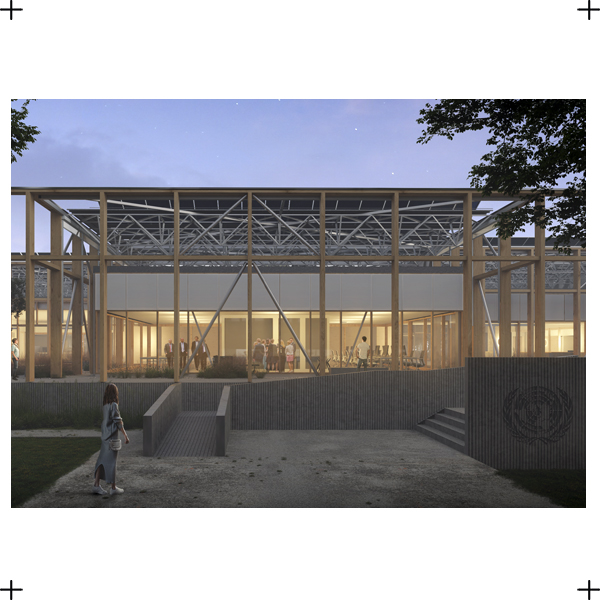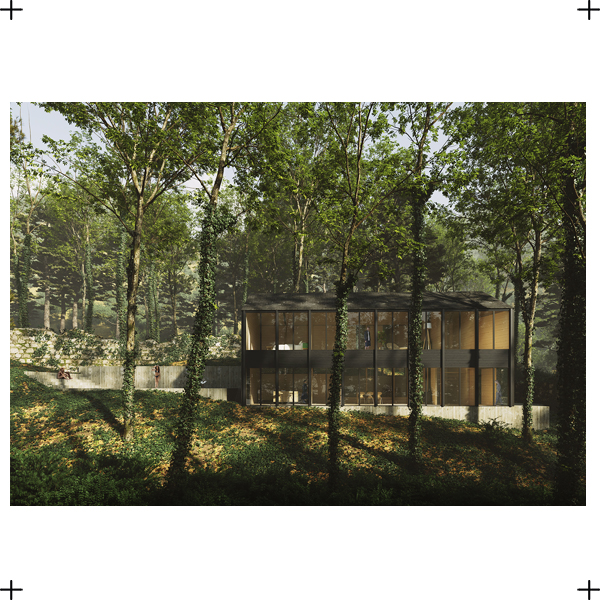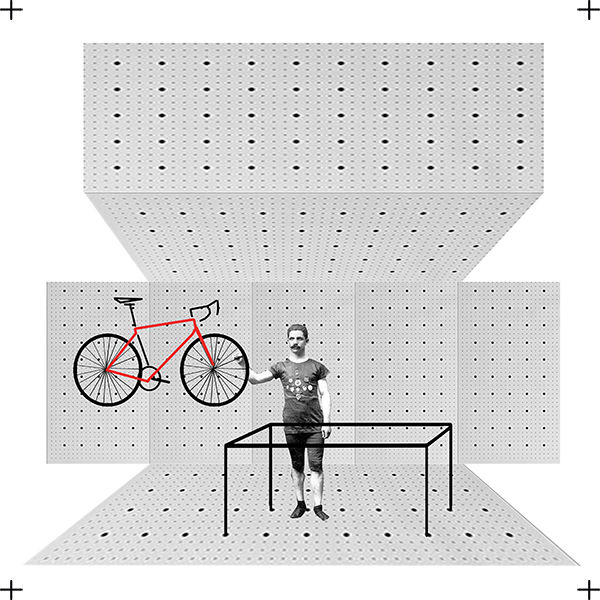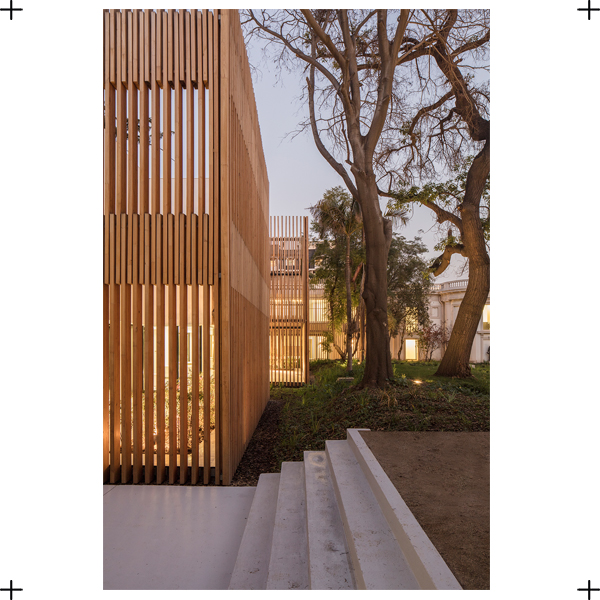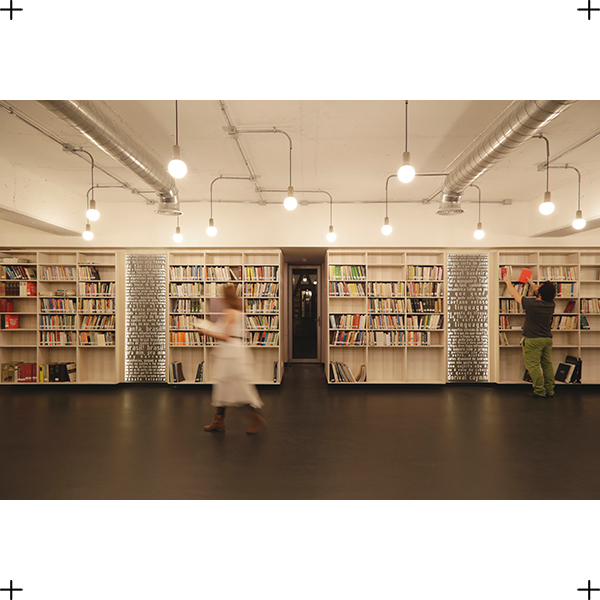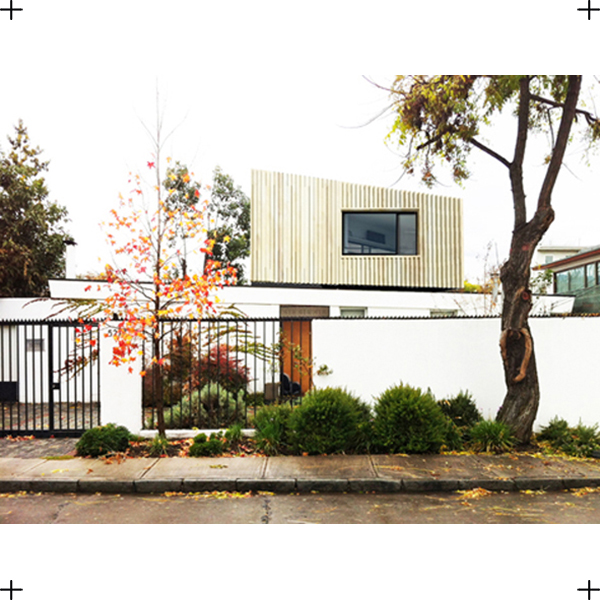TIMOTEO HOUSE
architects: ipiña+nieto arquitectos client: private location: san lorenzo de el escorial. madrid area: 275 m2 project year: 2021 documentation: ipiña+nieto arquitectos, ethereal status: under construction
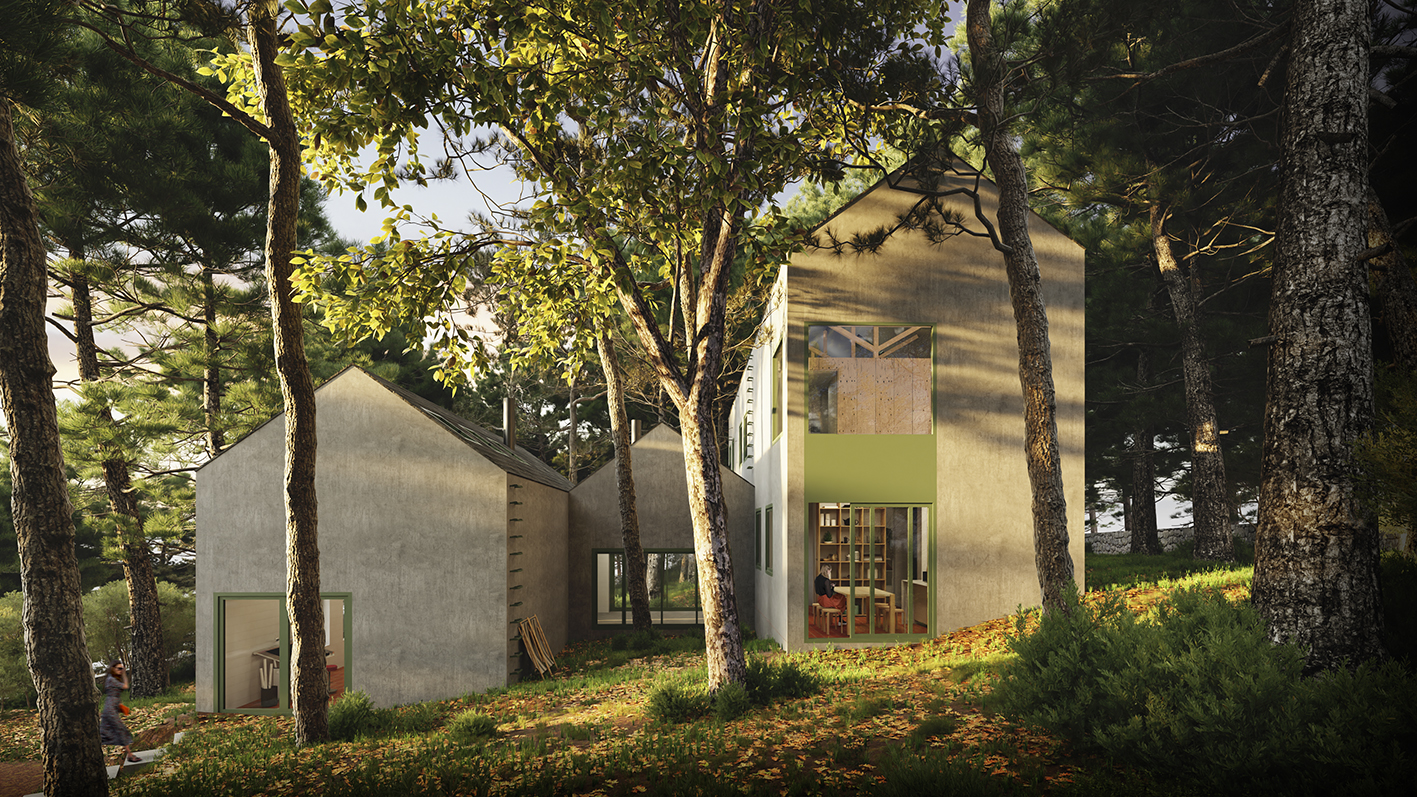


The house borns from the understanding of the place and the determination to connect the construction with its essence, with what was always there; the light, temperature, rain, wind, trees and their leaves.
The atelier-house understands the forest and is positioned to respect it and synchronize with it.
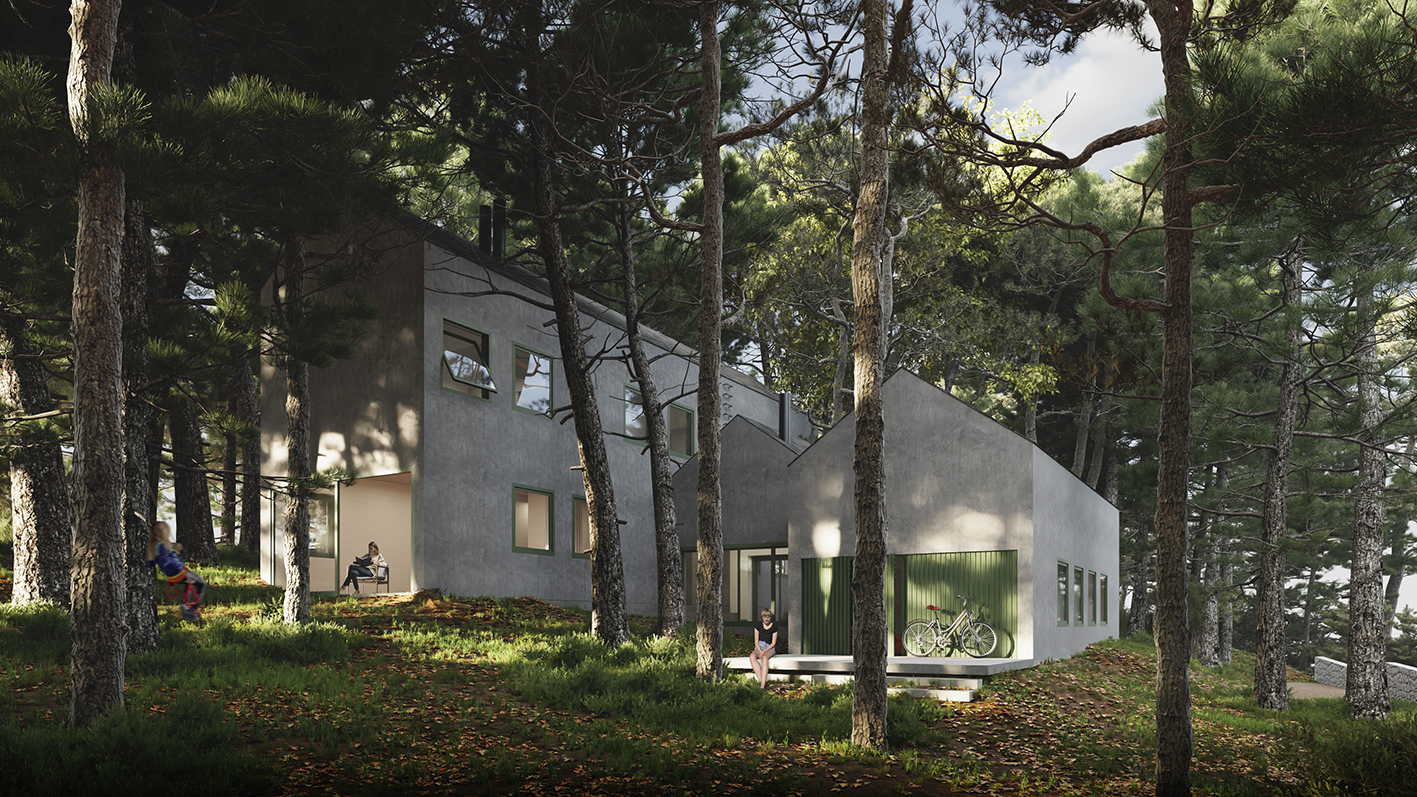
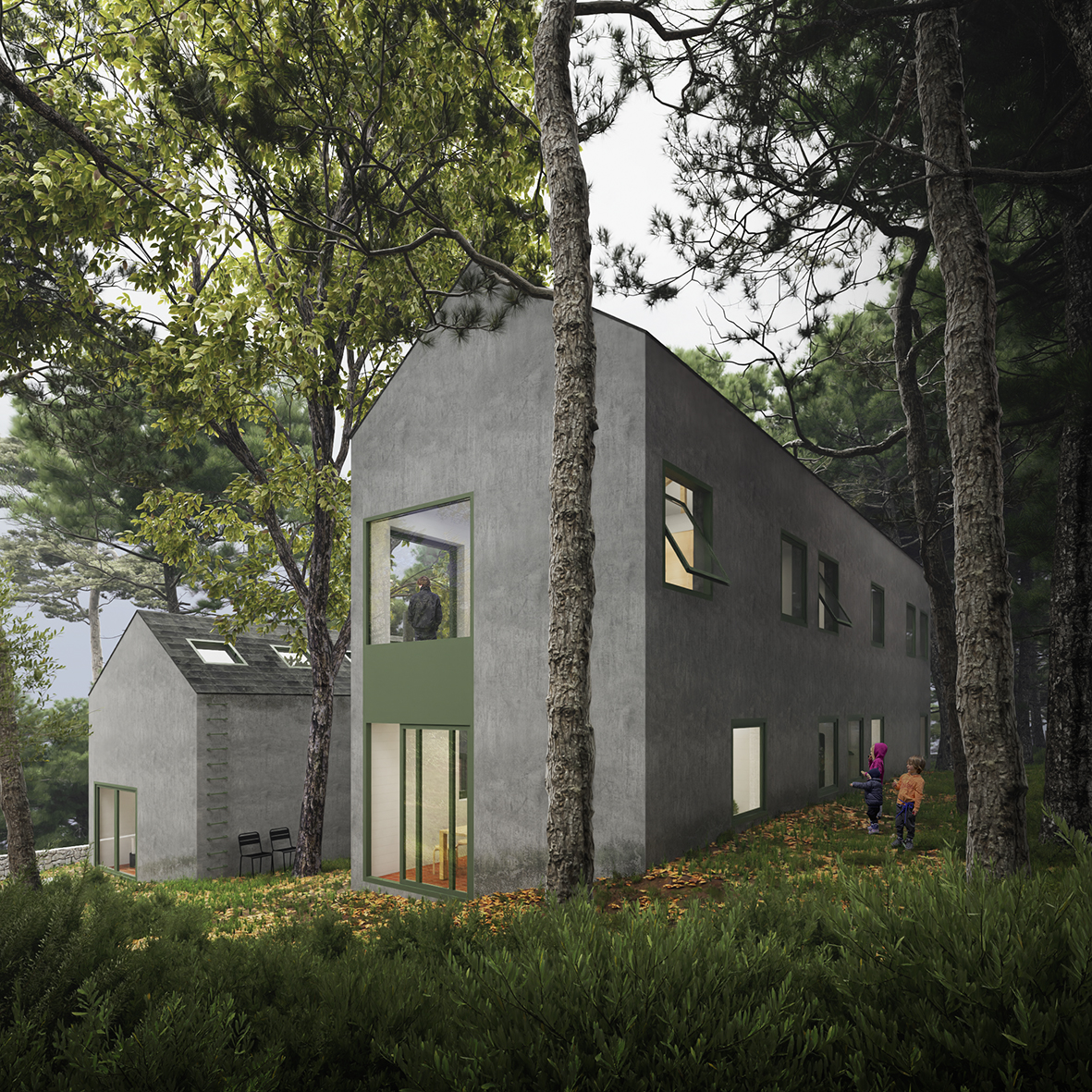
In coherence with the architecture of the environment, houses of the Madrid mountains and the history in the monastery, the house has a stone character with serial openings and the green color of the bars and local carpentry.
Three volumes adapted to the topography and the clearings in the forest, solve different ways of inhabiting the house. From a complete house, to two connected houses, going through the atelier-house. Through a modulated plant, the house allows a versatility of uses and functions in each of its spaces, being able to adapt to the passage of time and the change in the needs of the users.
