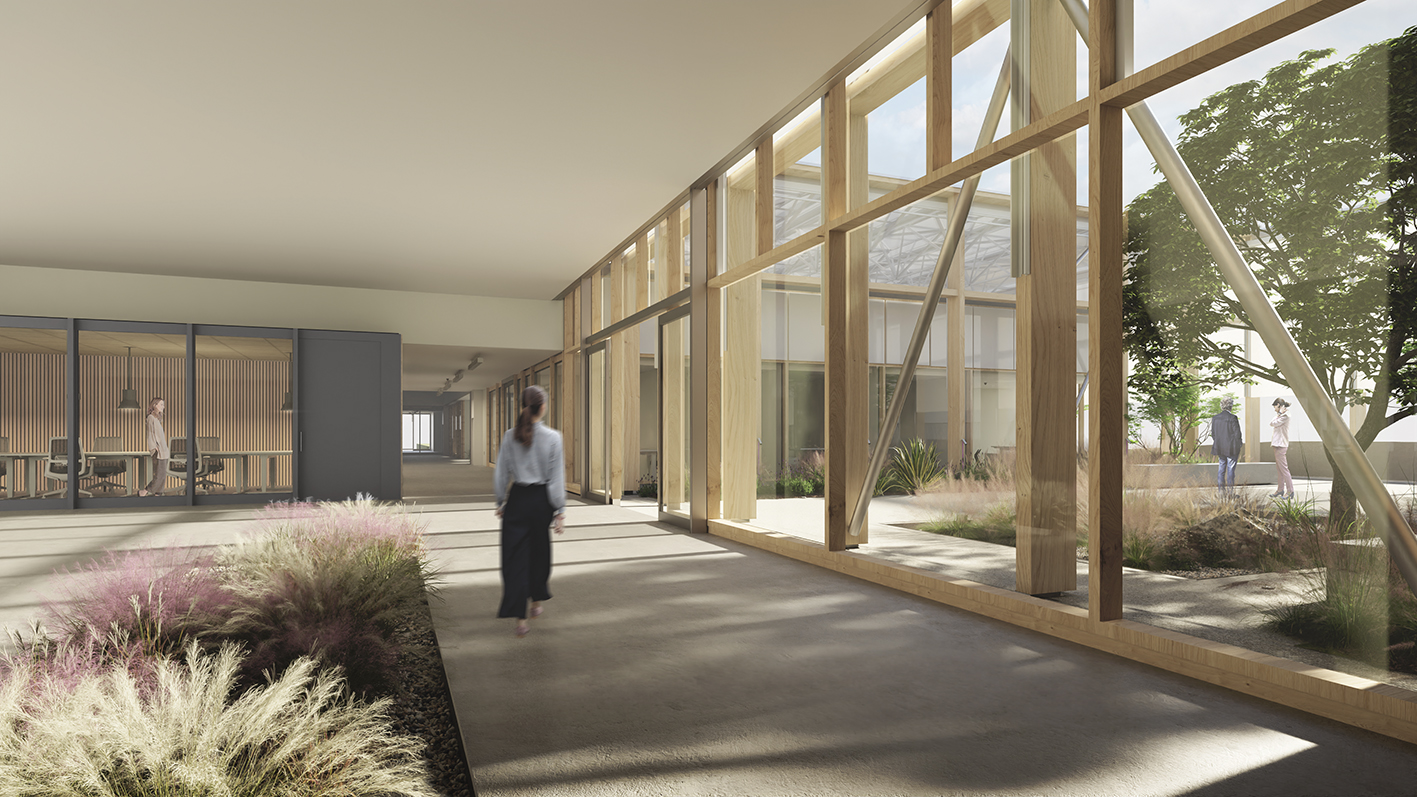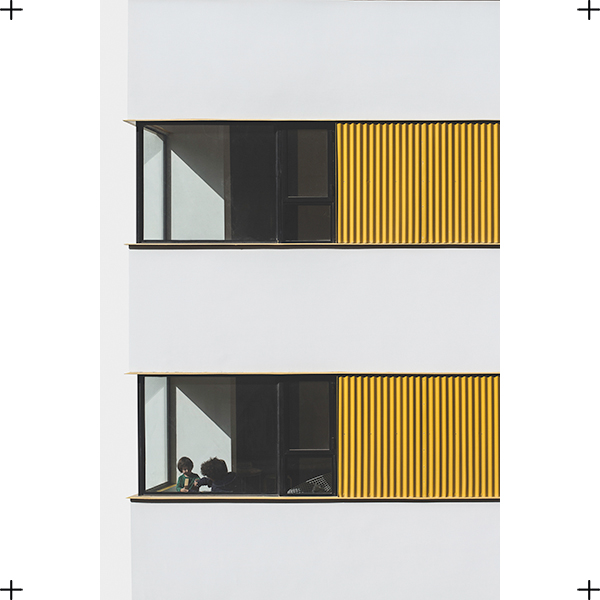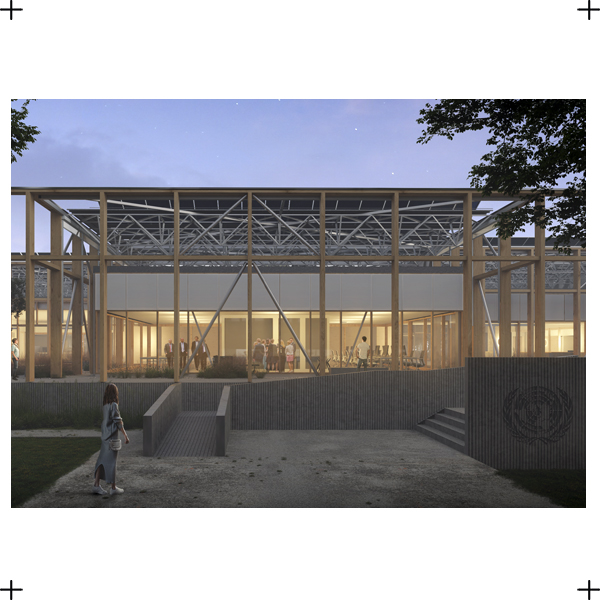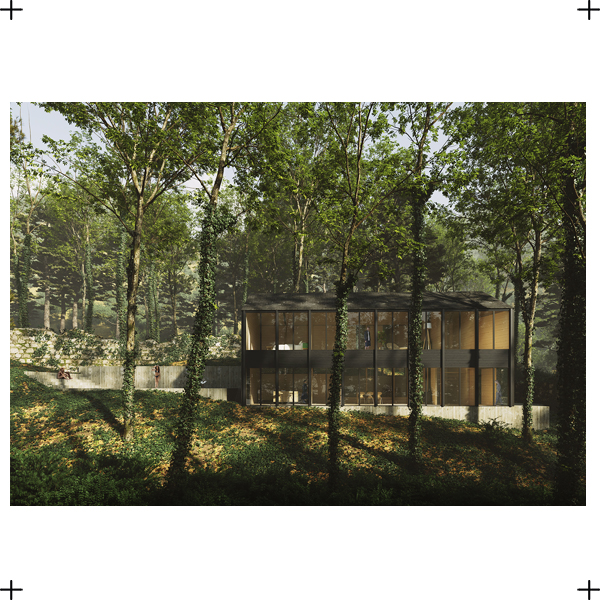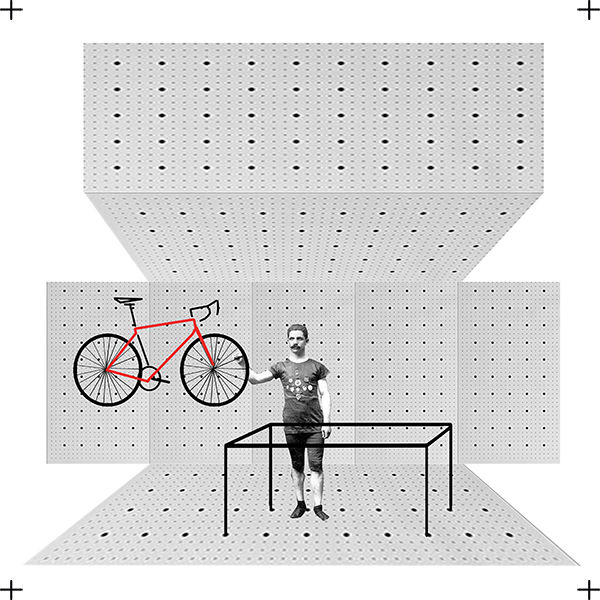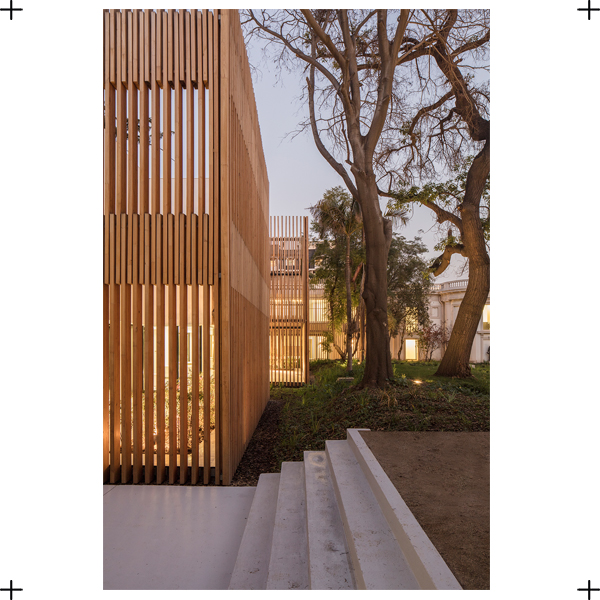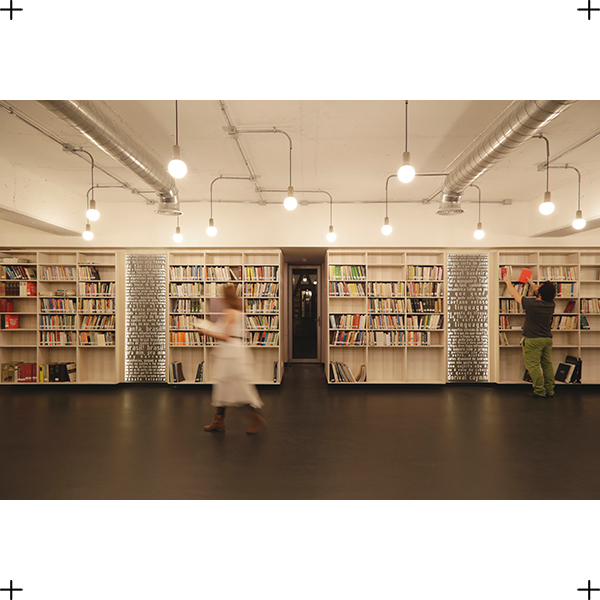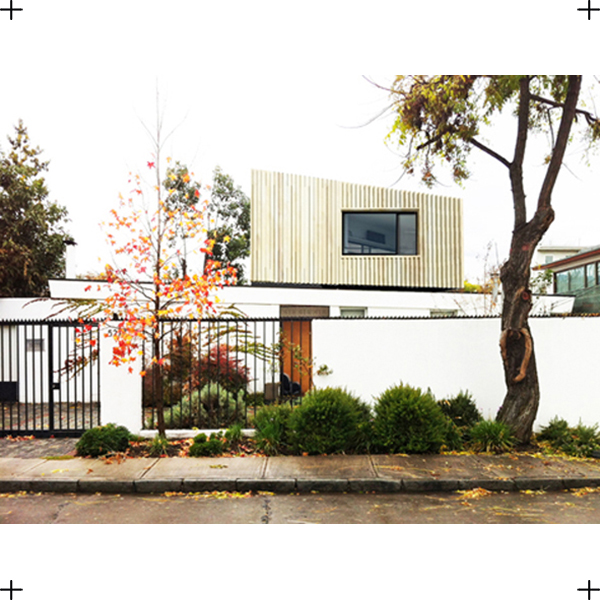CEPAL NORTH BUILDING
architects: ipiña+nieto arquitectos & vaar arquitectos client: CEPAL (united nations) location: av. dag hammarskjöld 3477. santiago de chile area: 3.603 m2 project year: 2020 documentation: ipiña+nieto arquitectos, vaar arquitectos y ethereal staus: under construction.
- 1st prize architectural competition -
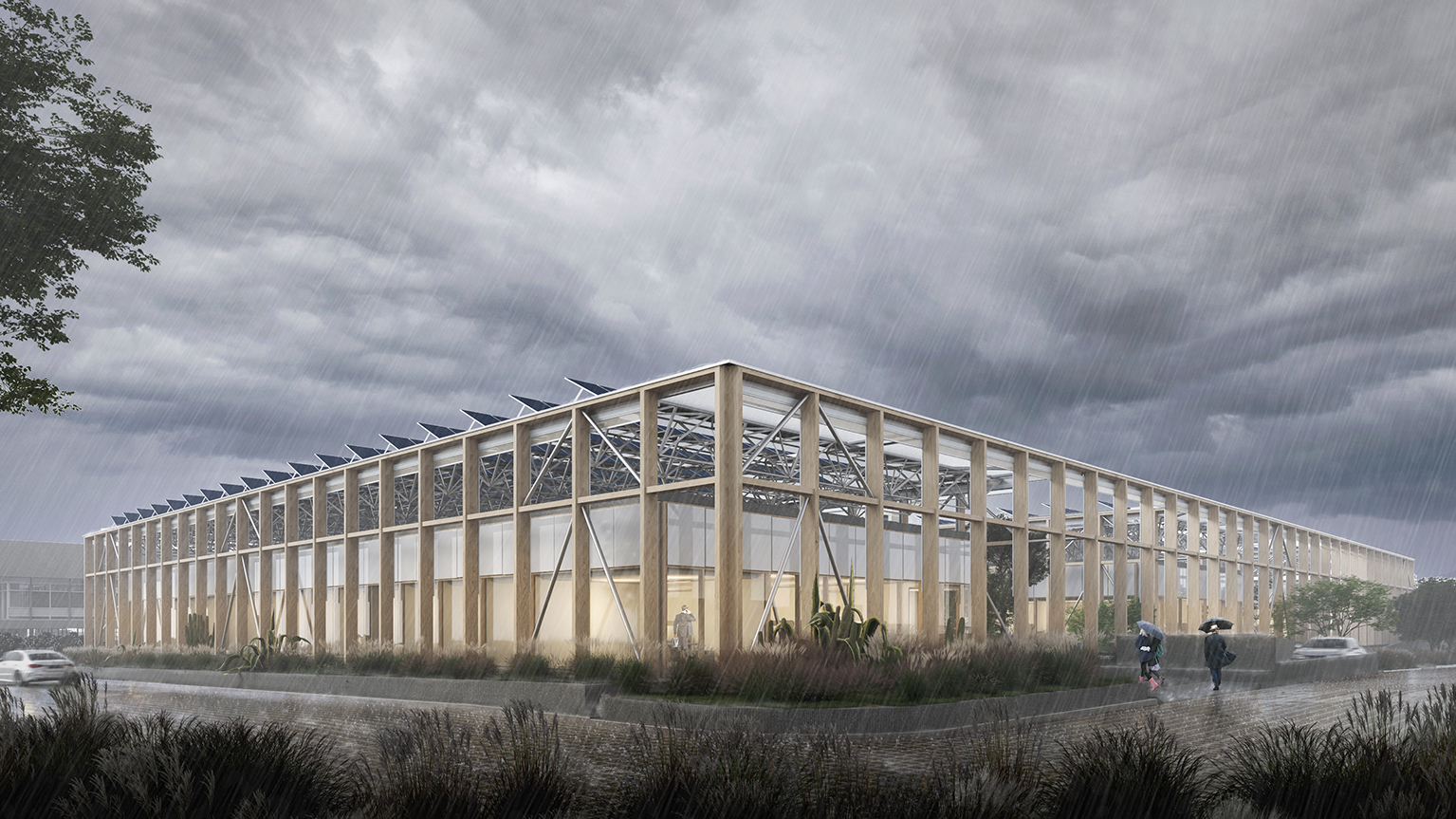
The design of the North Building Renovation project seeks to provide work spaces that improve the quality of the work environment in all its complexities.
The great keys that we adopt from the information provided by the Organization to prioritize conceptual development are:
1- Energy-optimum building, NETZERO. 2- Clarity of routes and circulations. 3- Interrelation between workers. 4- Interior-exterior link incorporating vegetation. 5- Zoning appropriate to needs.
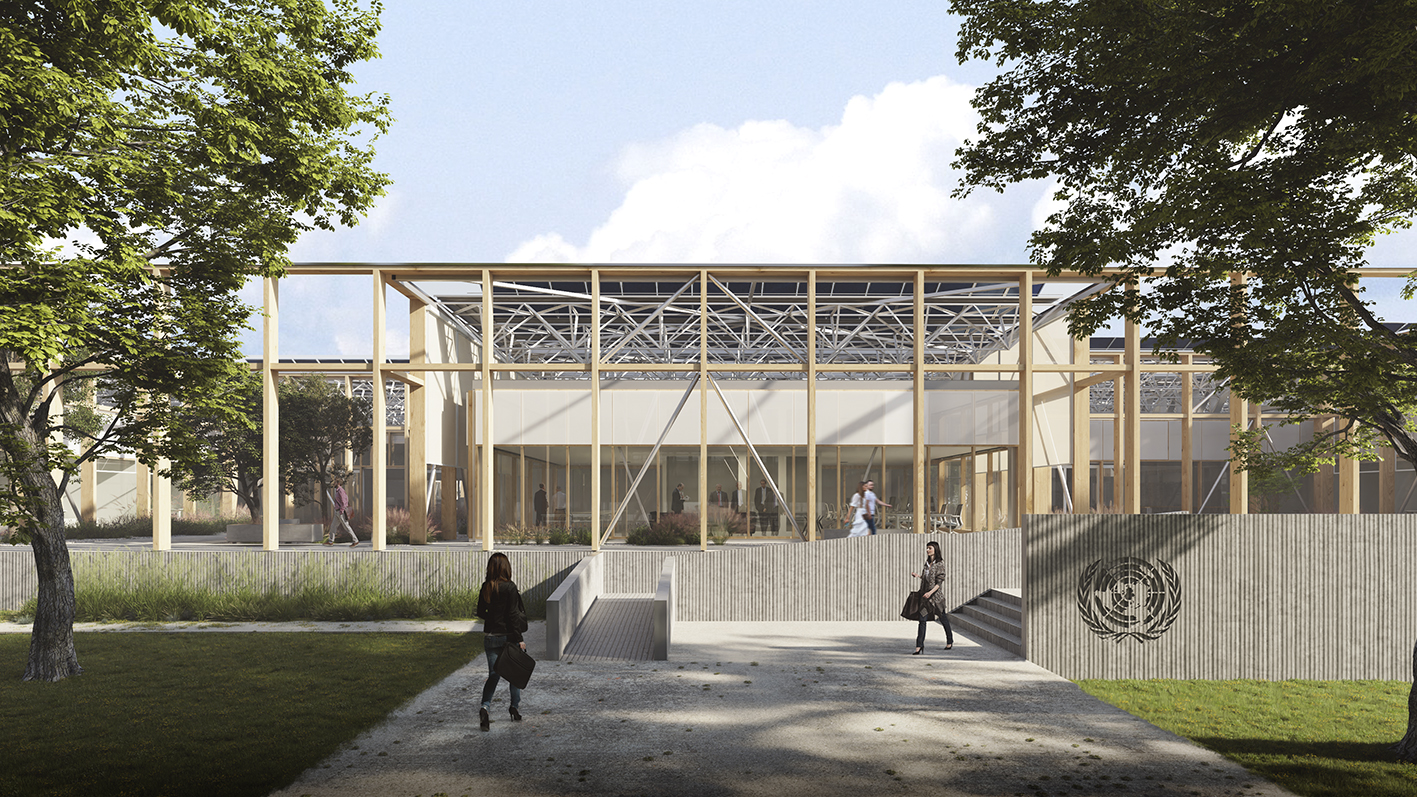
To achieve these purposes we simultaneously developed the following sections:
1. Structure and envelope: It is thought from the structuring foundation of the project, with the triple intention of systematizing (modular order), protecting (climatically) and supporting (solar roof). With these premises, two independent envelopes are generated; a new exterior that generates sun protection and support for the solar panels; and the other interior that we conserve from the existing building. The exterior is made up of structuring slats that, due to their distance from the interior façade, allow light control, creating an air cushion between façades, and are also the necessary support for the upper solar panel structure. The existing interior metal structure is maintained, and serves as support for the thermal envelope of the building.

2. Circulation: The building has two equally important entrances, one from the north and one from the south. This has led us to centralize the access from the two fronts in an articulating piece and cross it with a large east-west central axis that develops in the central part of the building. In this way we improve and minimize circulation, avoiding large forced displacements. This central axis is also easily recognizable, which undoubtedly helps a quick understanding of the interior.
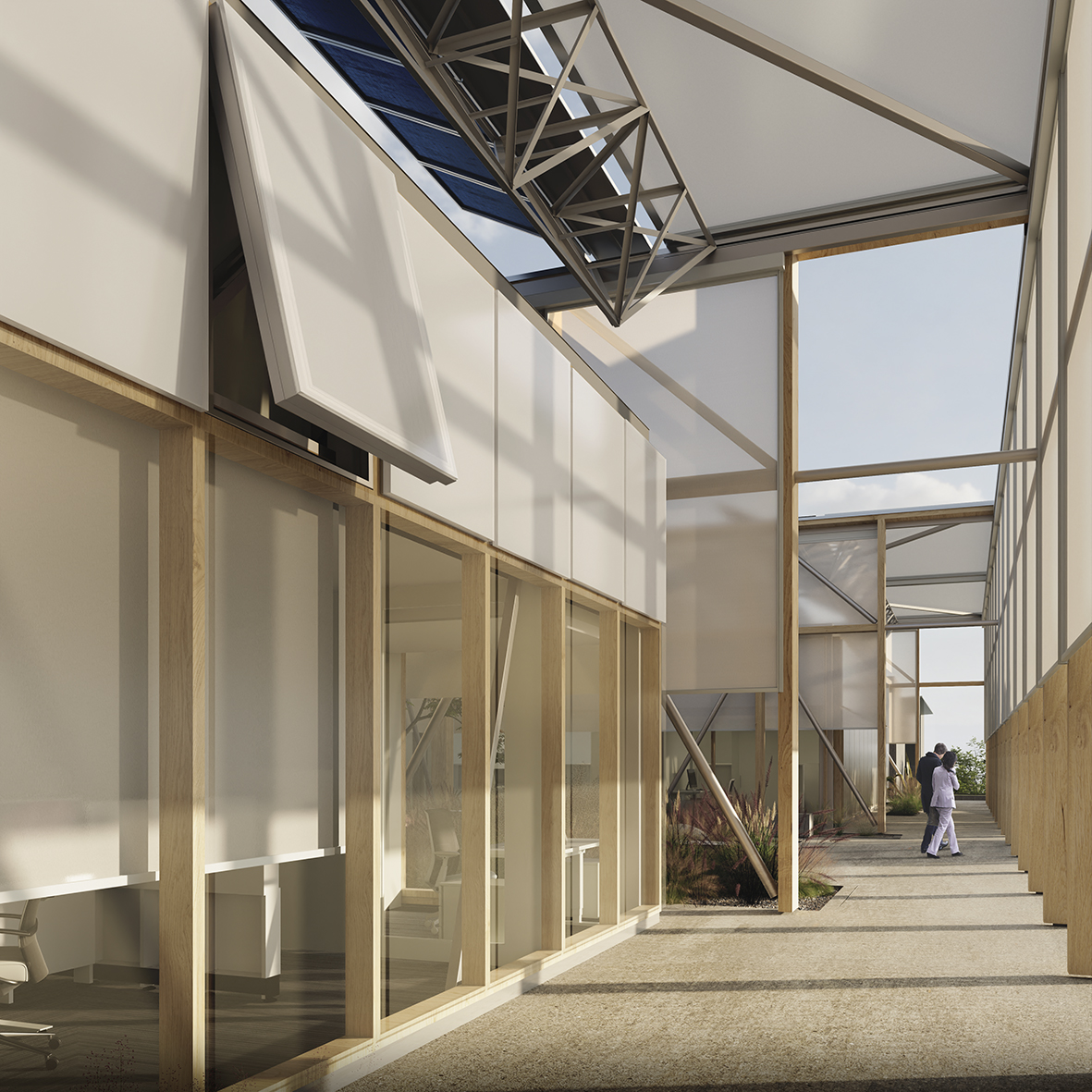

3. Plinth-Patio: The existing plinth is transformed to become a single platform that blends the exterior space with the interior program. This platform surrounds the patios with the aim of linking them more with the interior of the offices and turning them into meeting and resting places.
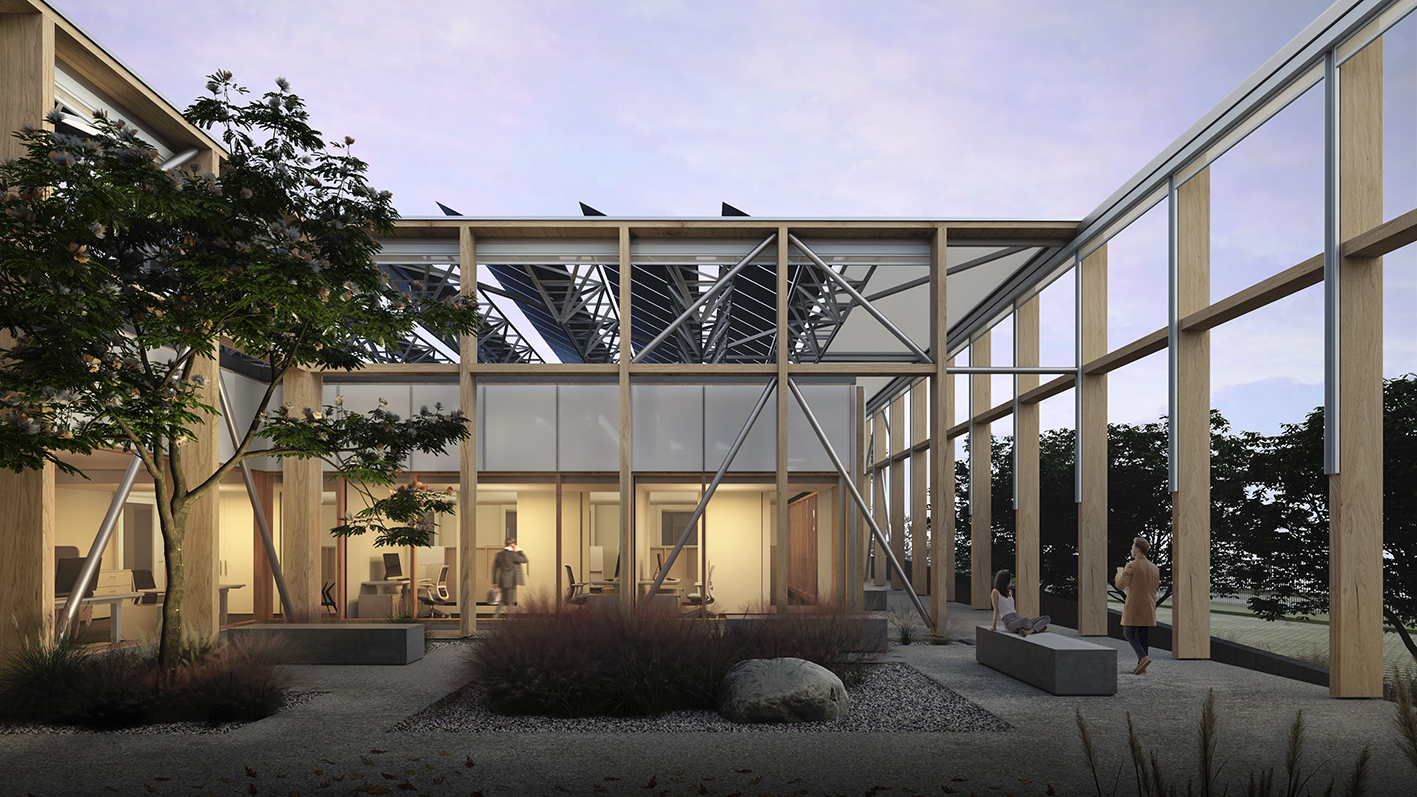
4. Landscaping:It is analyzed as an element to control the solar incidence inside, and as climate regulators. They are arranged aligned on the west façade and with deciduous species, so that they protect from the sun in summer and allow it to pass in winter. To this climatic intention is also added the necessary visual quality for the user that nature offers
5. Inside program:The programmatic arrangement seeks the best relationship of the work spaces with natural light. In this way, the large formal and informal open work areas favor interior spaciousness and lighting. These work pools are interspersed by closed spaces that delimit and direct the uses and circulations; such as individual offices, meeting rooms of different sizes, services, archives, conference room and workshops.This floor plan zoning design is structured around the two main axes of routes, and eliminates the space dedicated to corridors.
