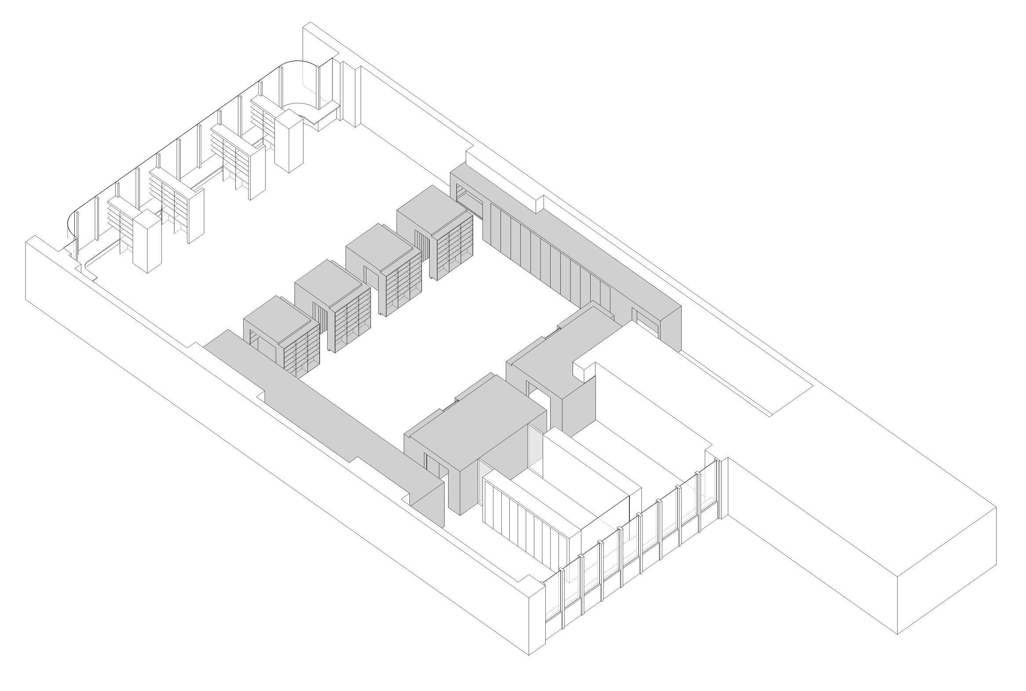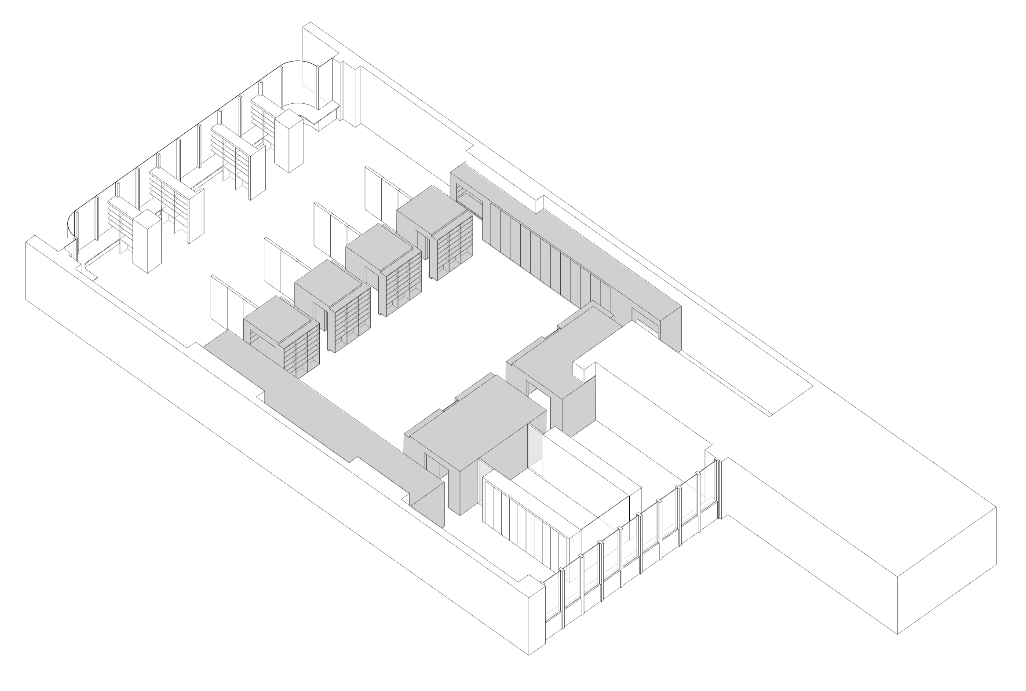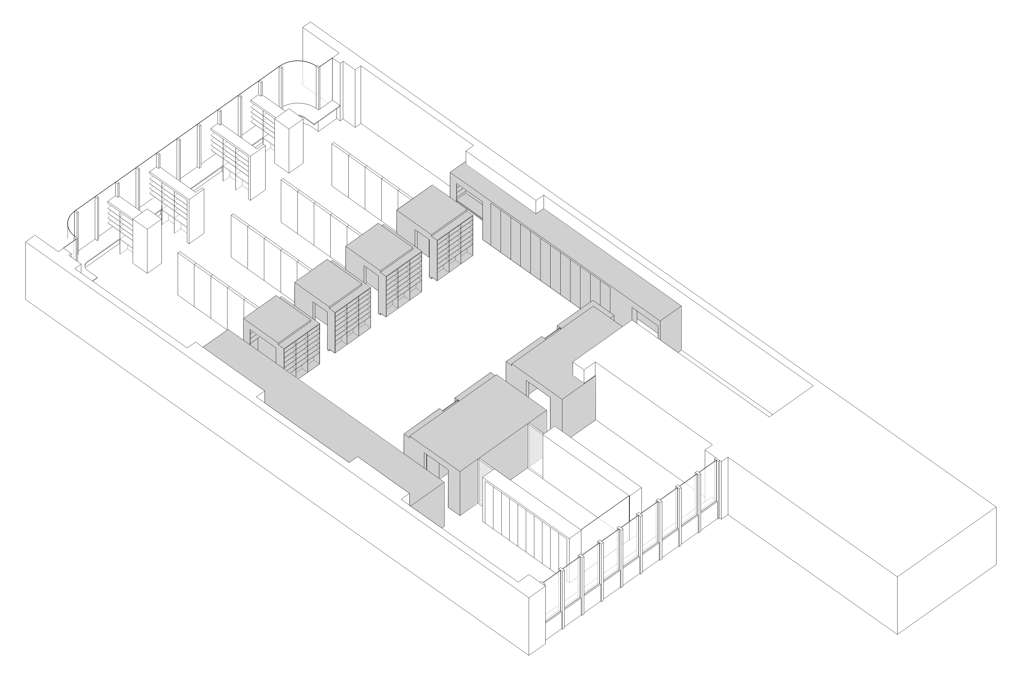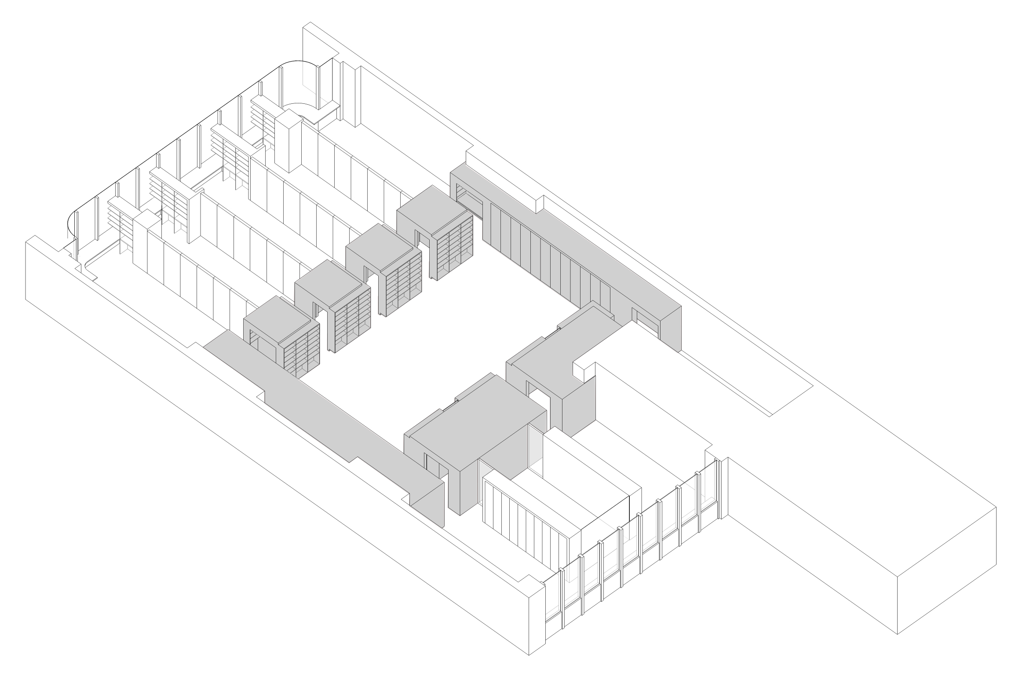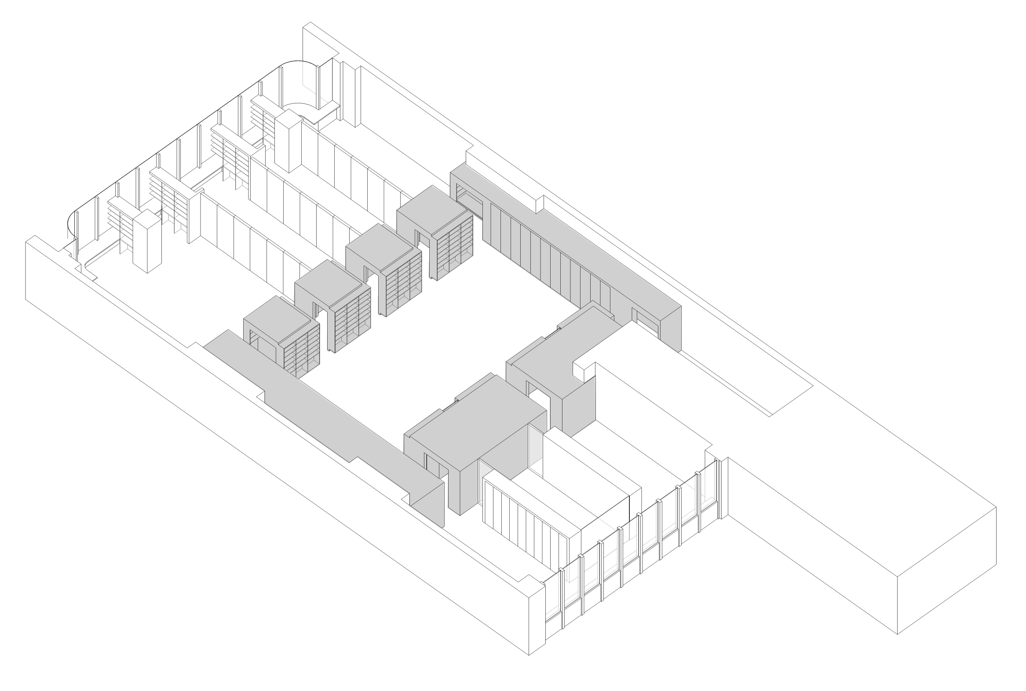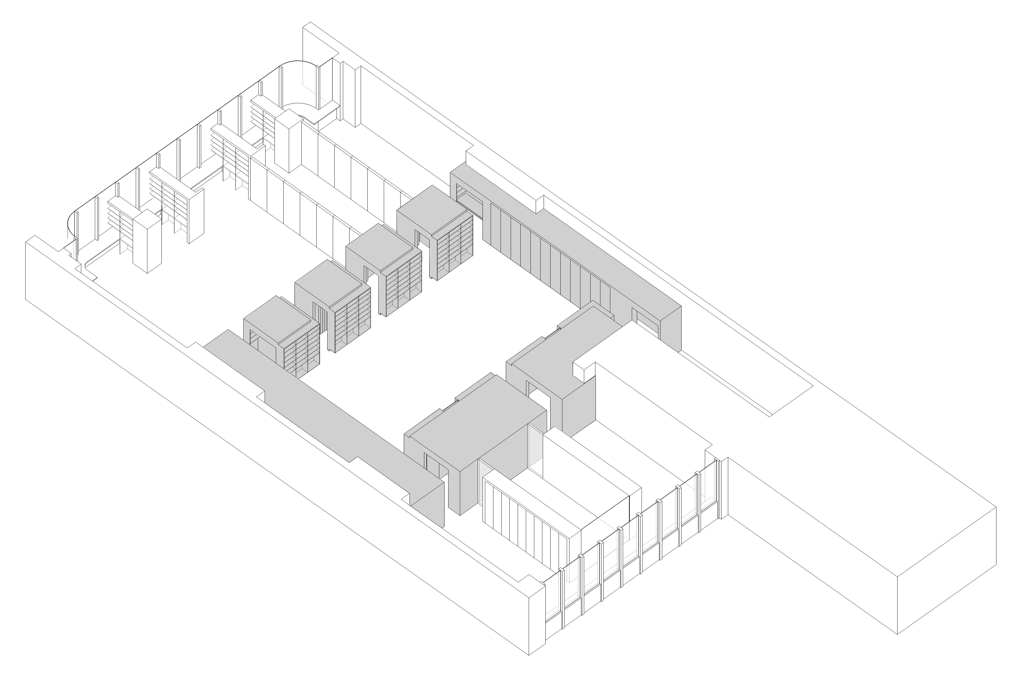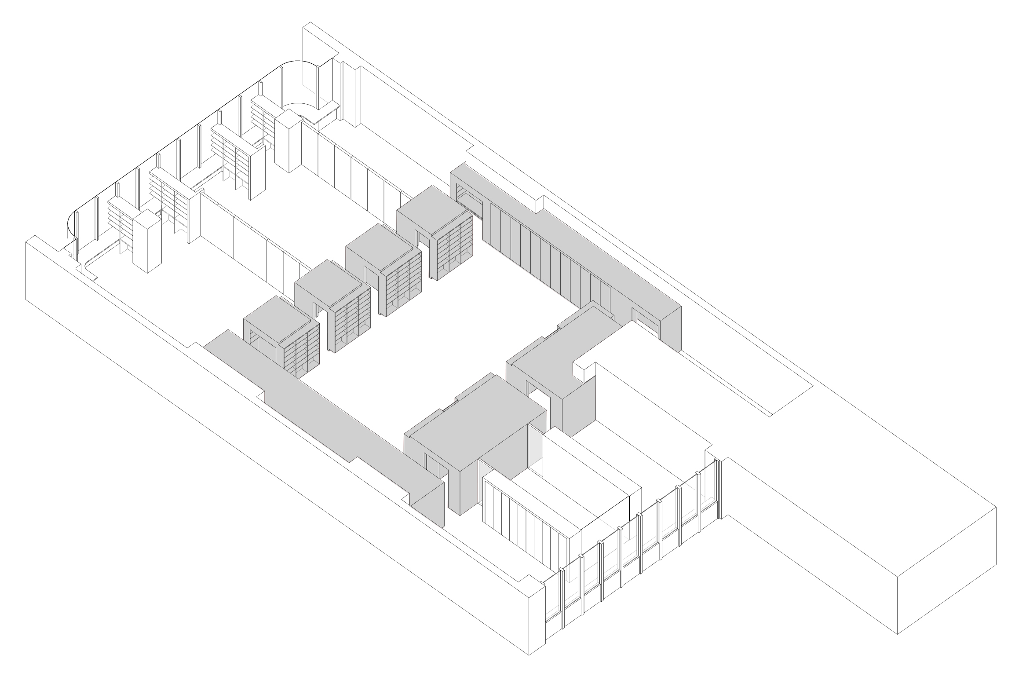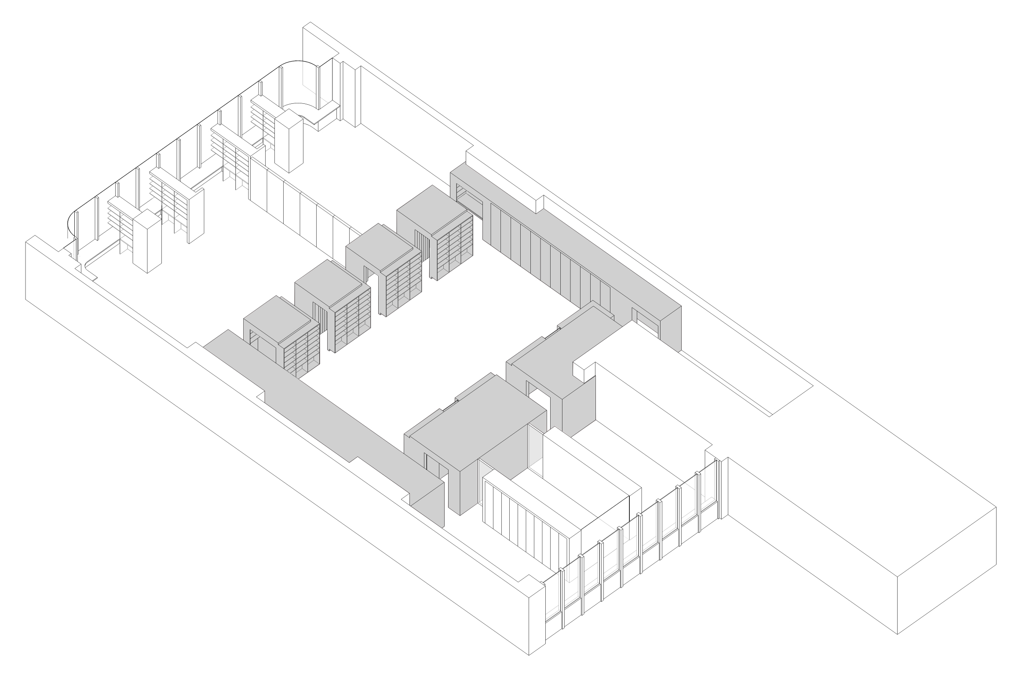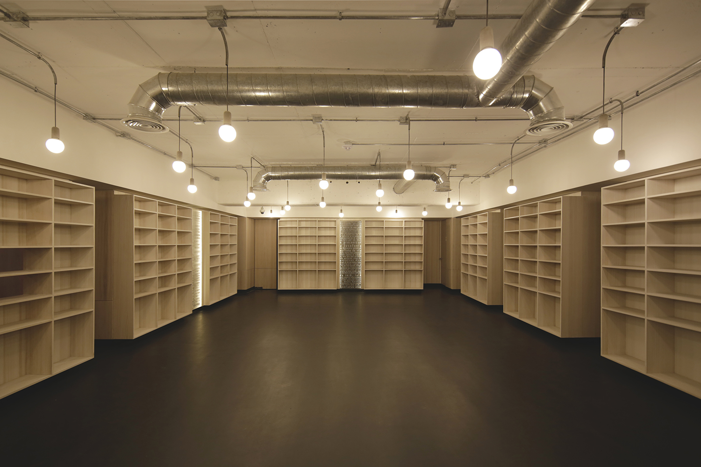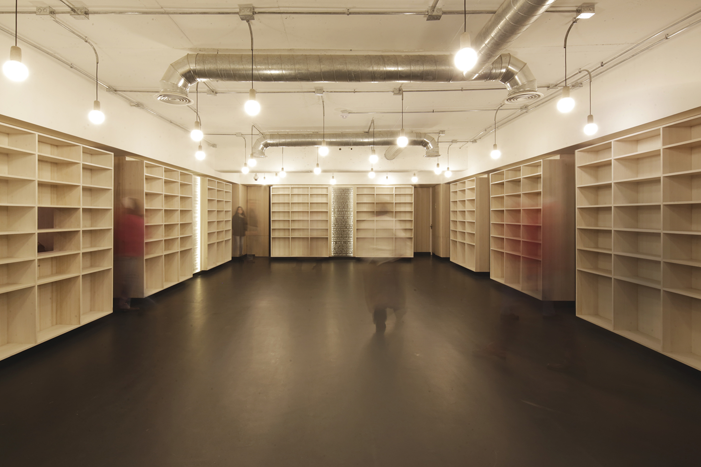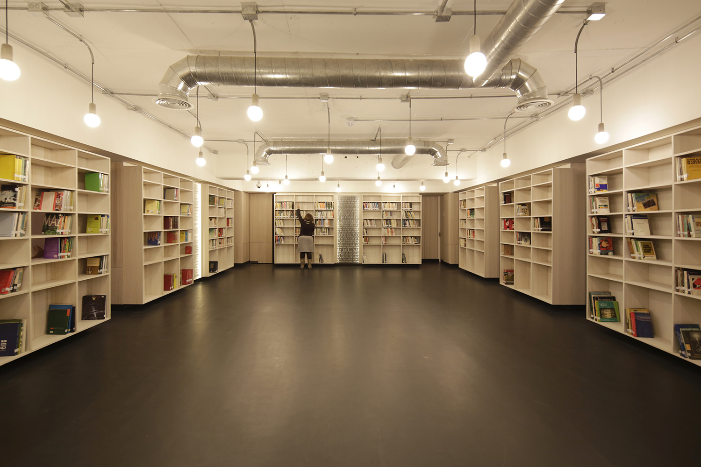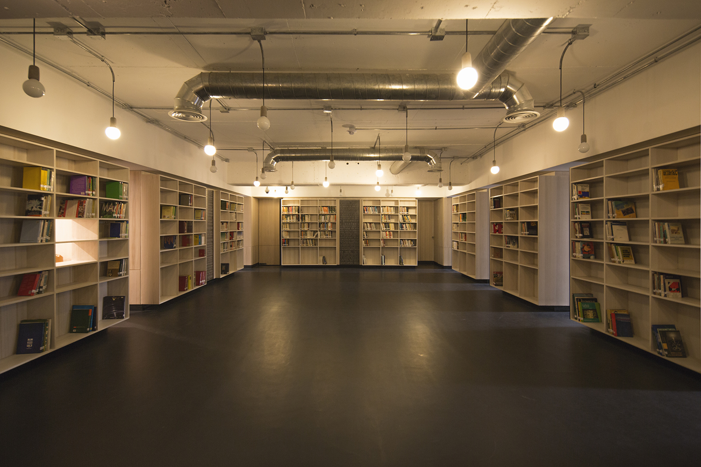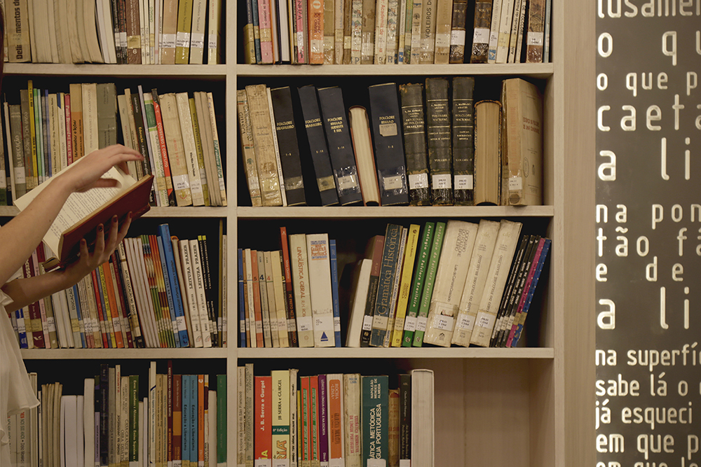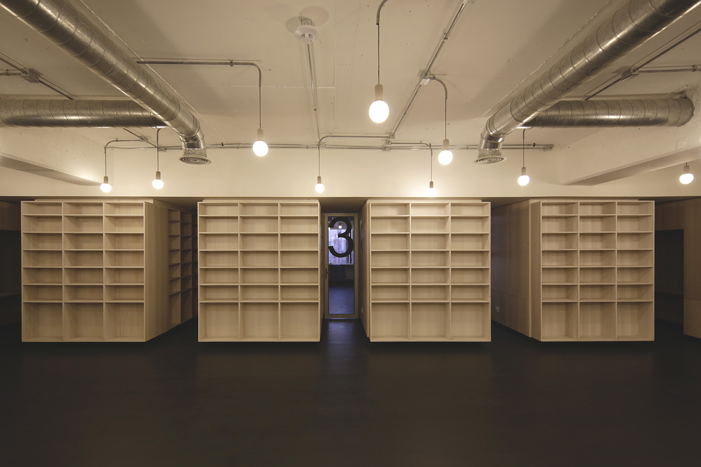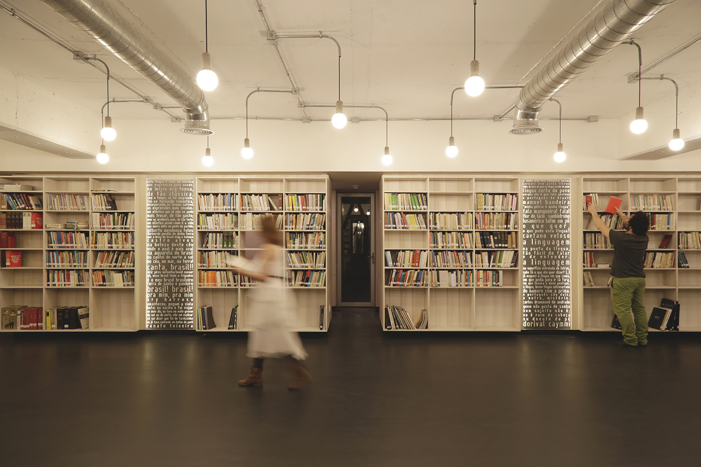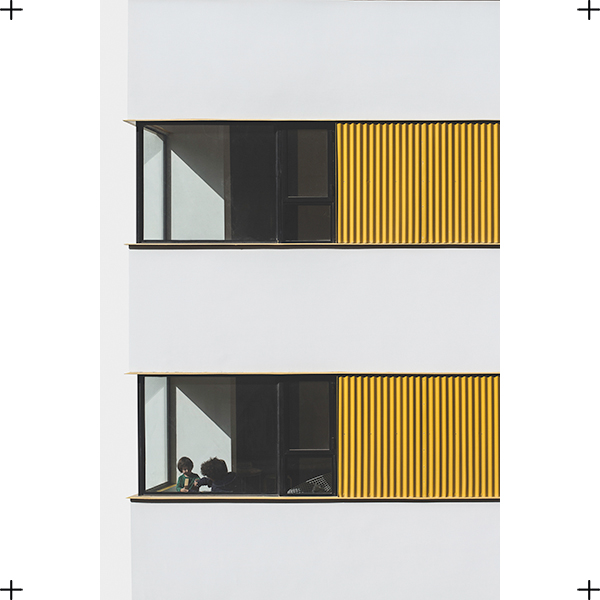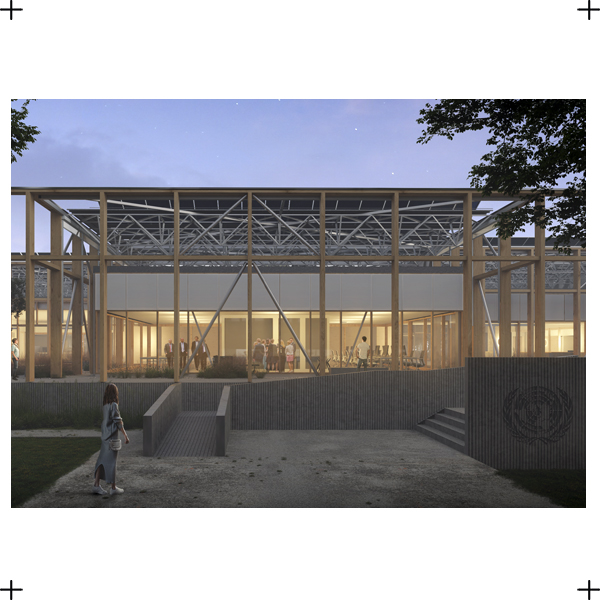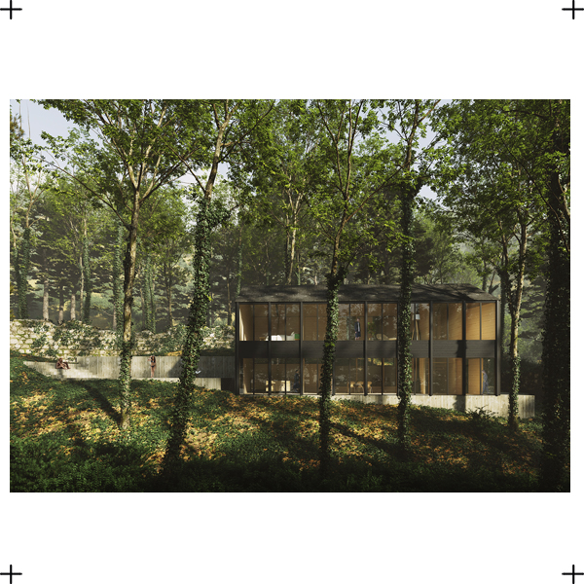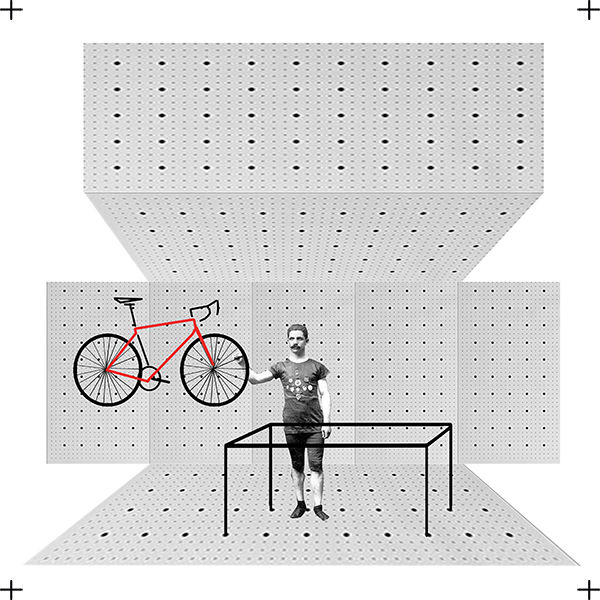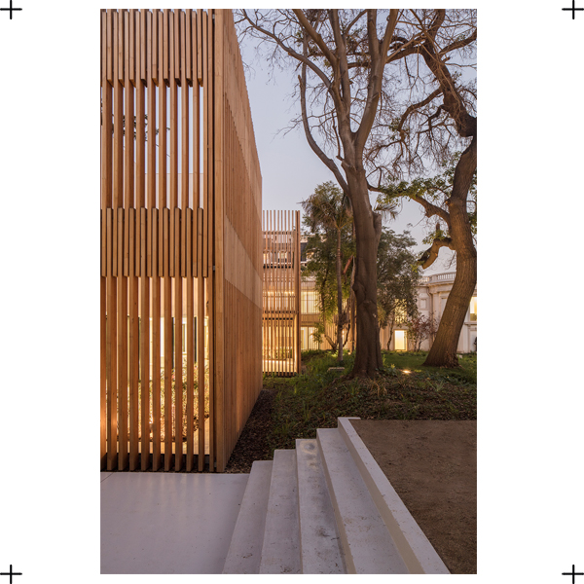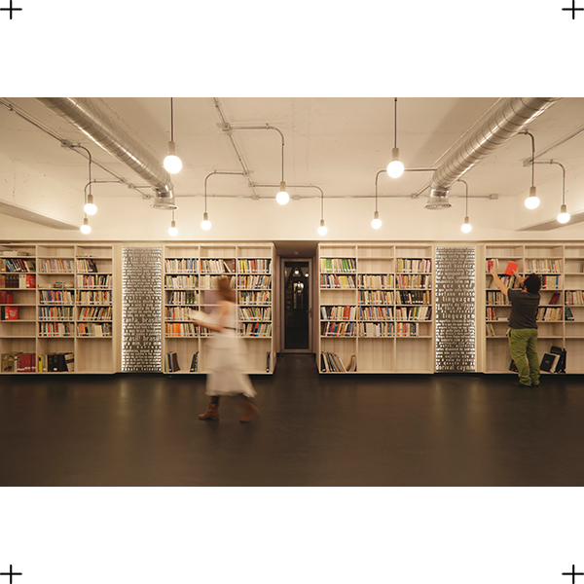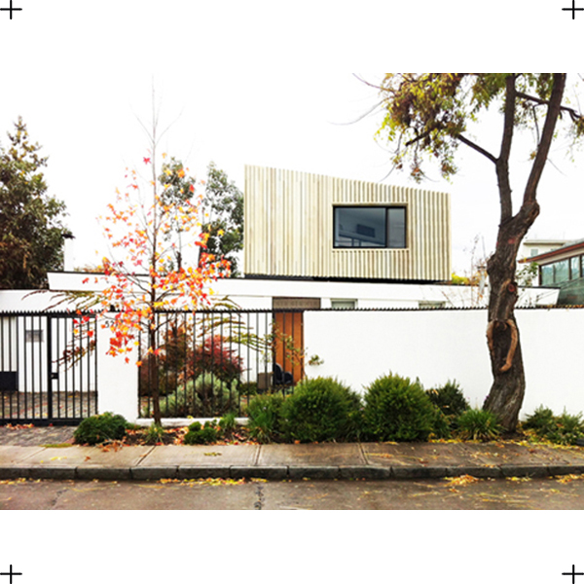Cultural Center Brasil-Chile
architects: ipiña+nieto arquitectos client: republica federativa de brasil. location: calle mac iver 225, storey 15. santiago de chile. construction: cvc constructora area: 350m2 project year: 2014/2015 documentation: pablo casals aguirre
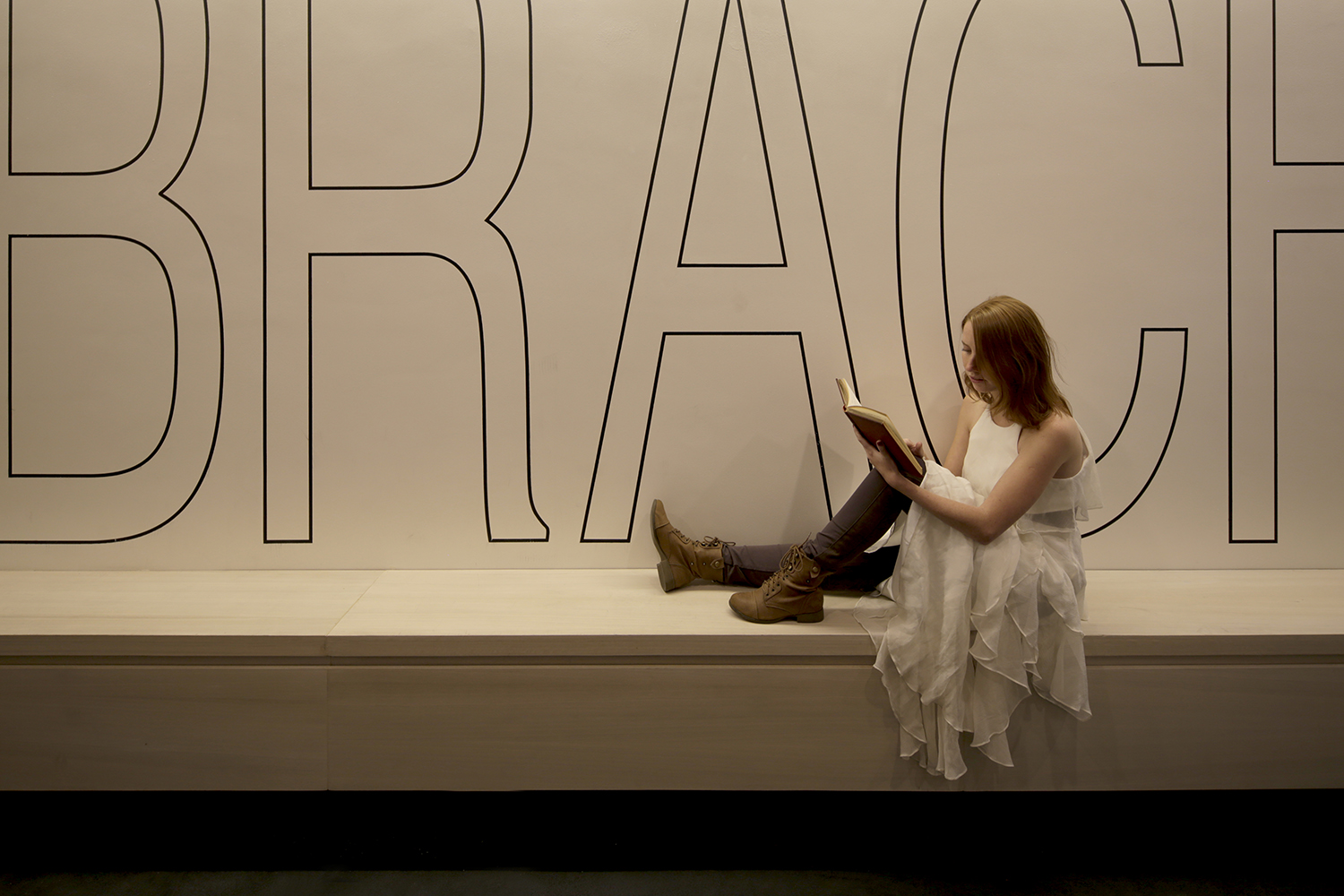
The project
is set around a library that
is intended to be the core of the Cultural Center. This central space becomes
a meeting point where all circulations begin and end.
White painted eucalyptus wooden furniture containing facilities such as reception, kitchenette, study areas, restrooms and storage rooms surrounds the library, making it a very versatile space.
![]()
![]()
![]()
![]()
Working areas as classrooms and management offices are placed in both facades
of the building overlooking the city to benefit from natural light, and are
separated from the library by the wooden furniture.
The search of a visual depth without losing the sight of the whole inhabited space makes the plant of the project ‘play’ with visuals and vanishing points. This always gives a clear perception of the complete plant of the premises and an awareness of both glass fronts and, therefore, of both orientations and luminosity.
White painted eucalyptus wooden furniture containing facilities such as reception, kitchenette, study areas, restrooms and storage rooms surrounds the library, making it a very versatile space.

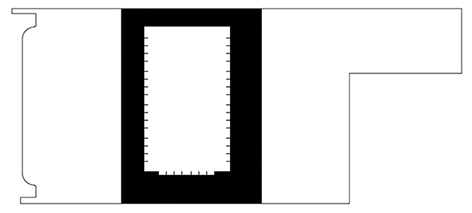


The search of a visual depth without losing the sight of the whole inhabited space makes the plant of the project ‘play’ with visuals and vanishing points. This always gives a clear perception of the complete plant of the premises and an awareness of both glass fronts and, therefore, of both orientations and luminosity.
