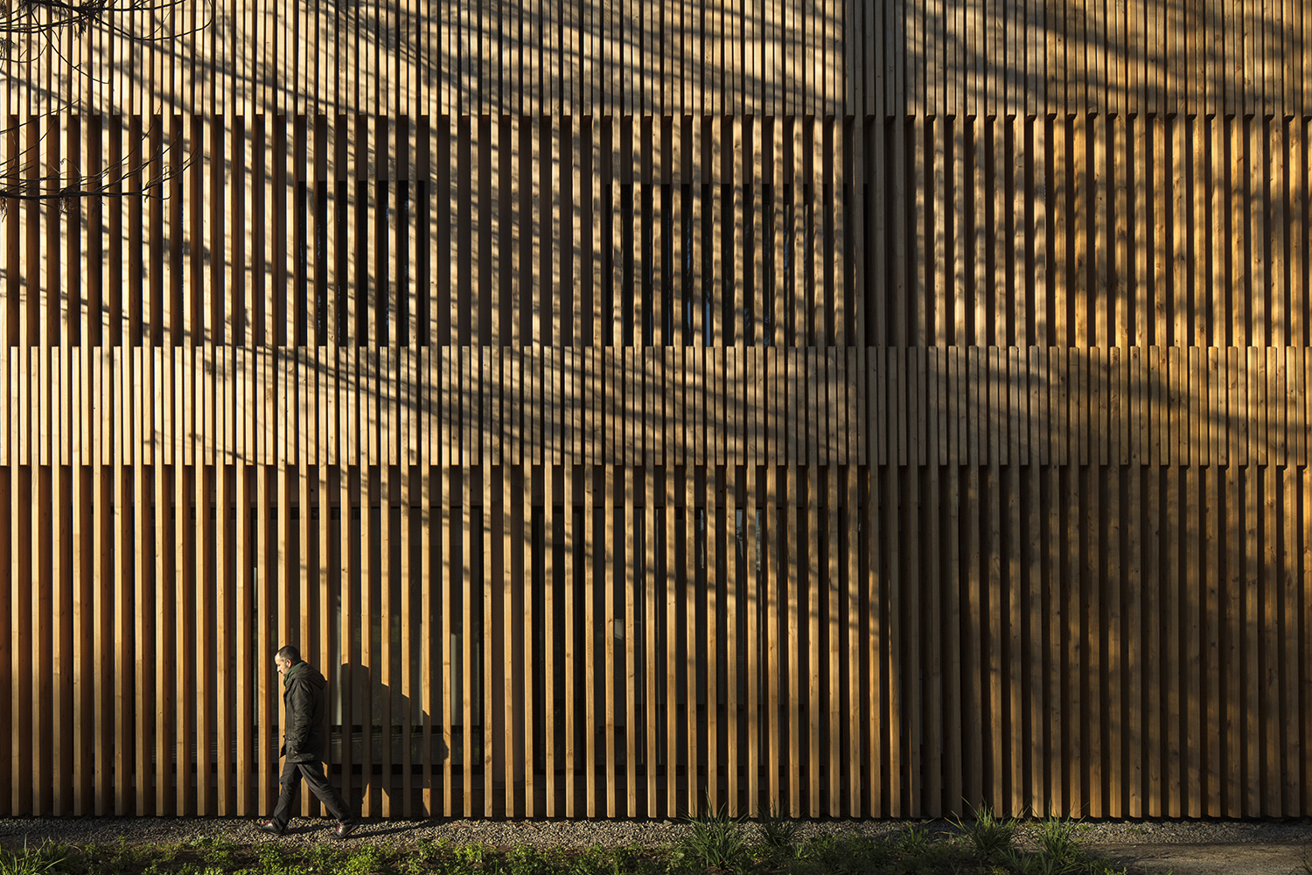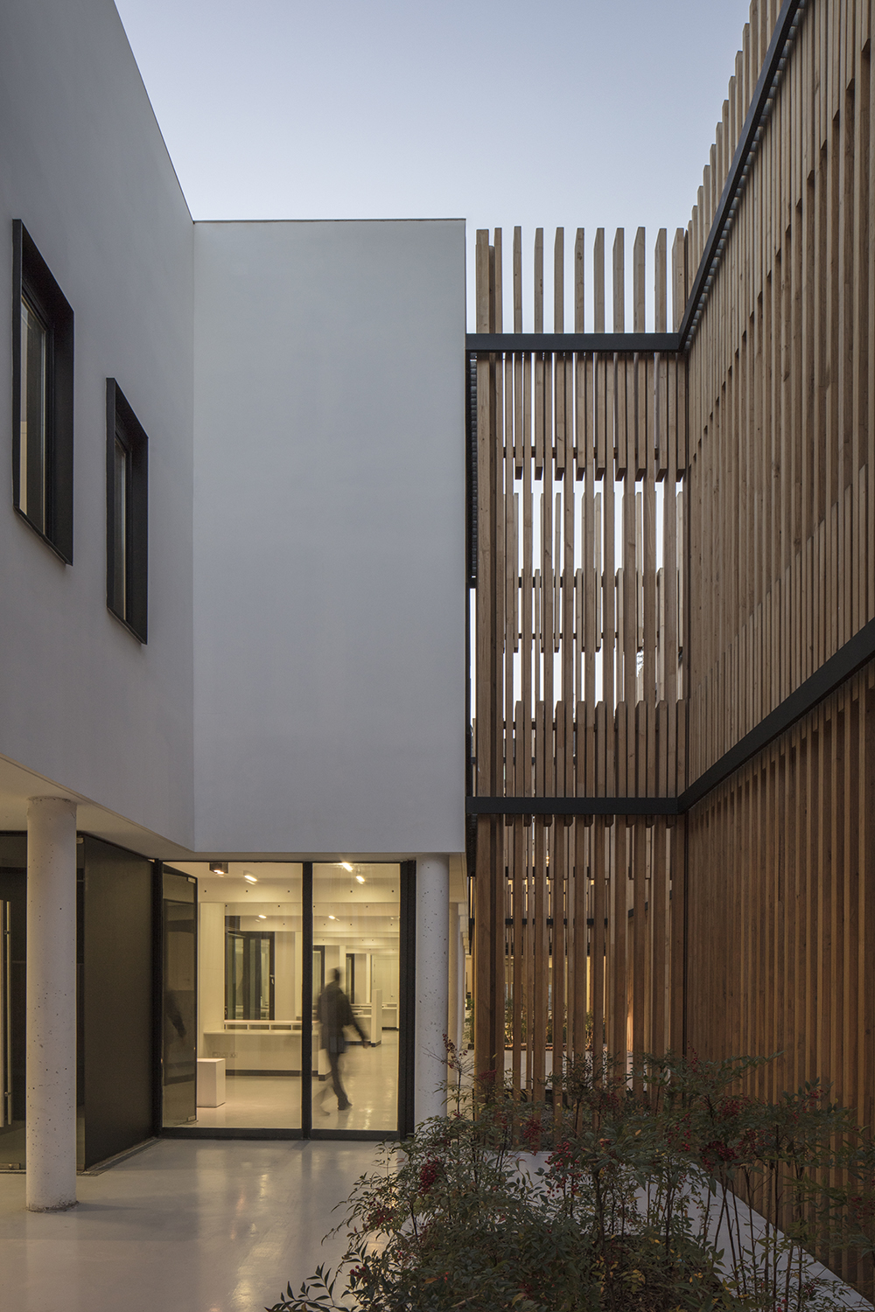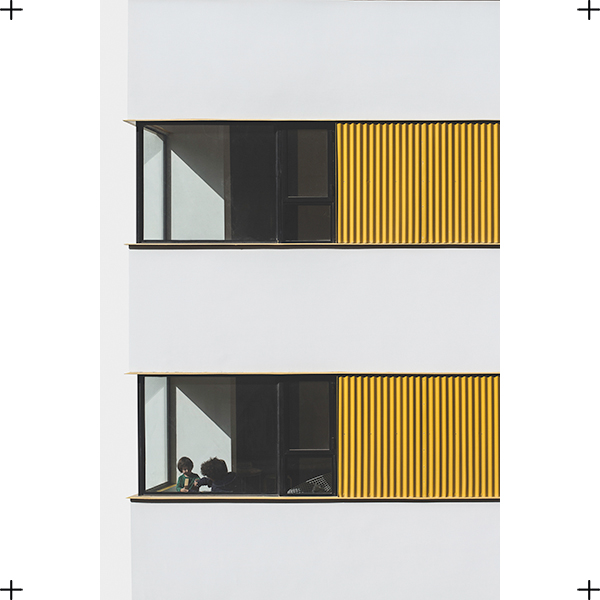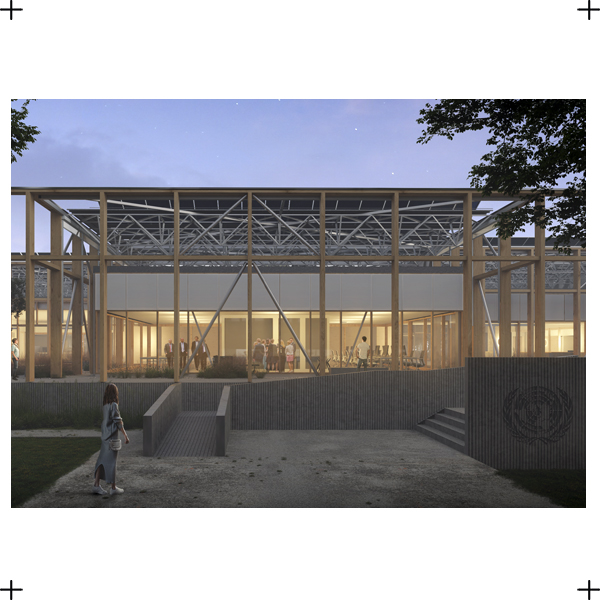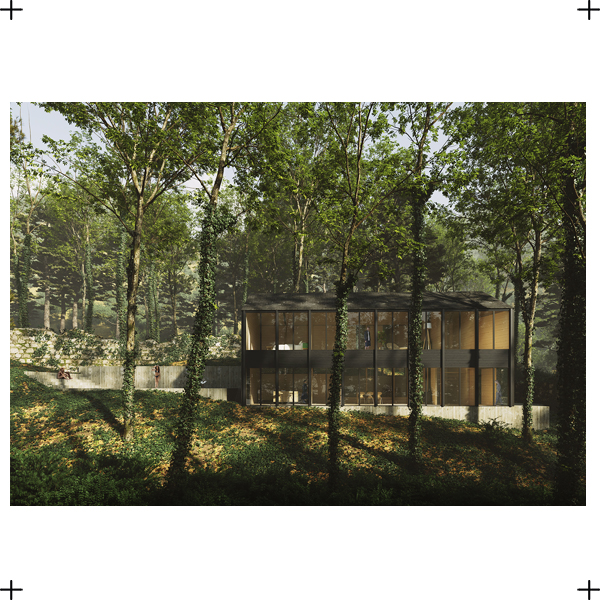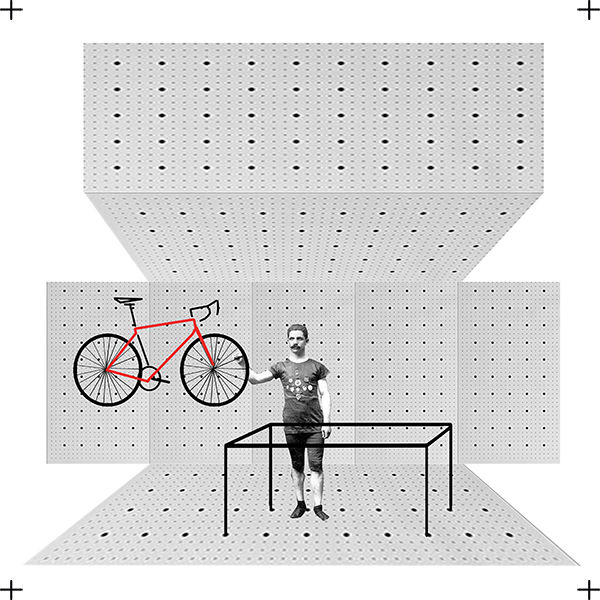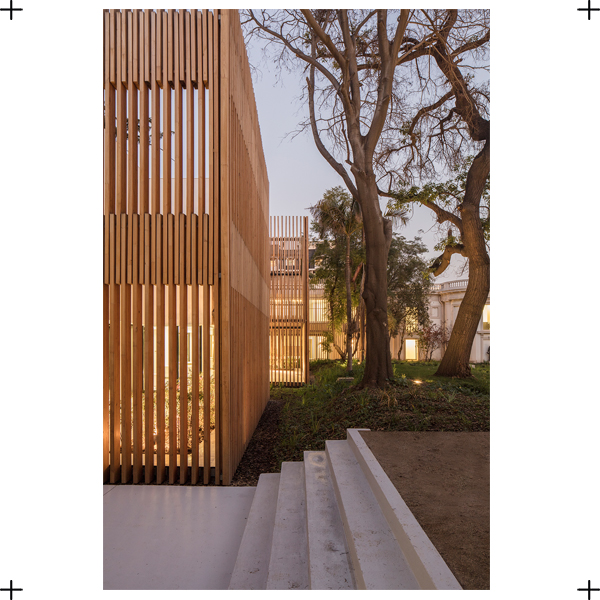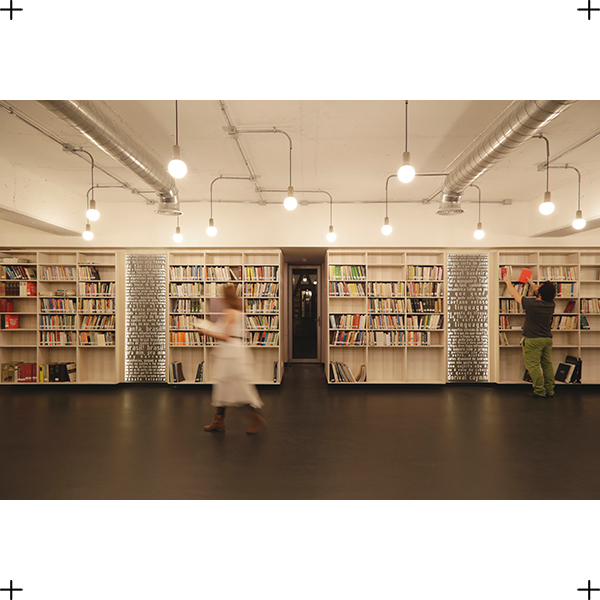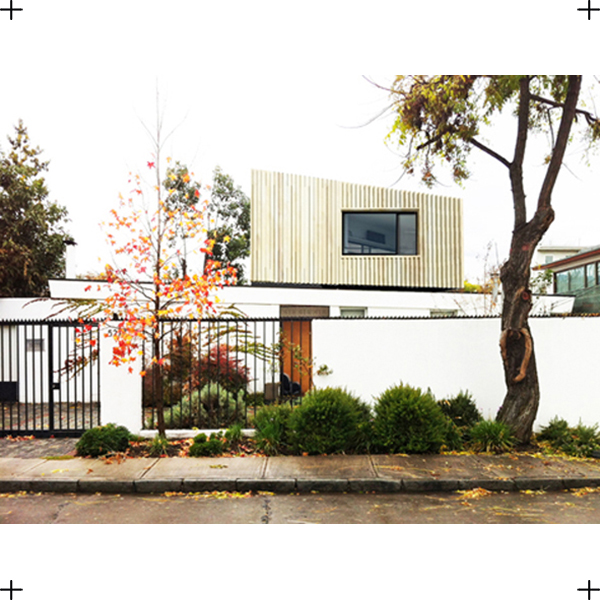BRAZILIAN EMBASSY
architects: ipiña+nieto arquitectos / ossa arquitectura client: república federativa do brasil
location: padre alonso de ovalle 1665. Santiago de Chile
construction: moguerza constructora
area: 2.288 m2 documentation: luis urculo (film) / pablo casals (pictures) /
selected work at the xxii chilean architectural biennale - mention at the gubbio awards 2019 - outsatanding work at the xxi chilean architectural biennale - selected work at the xi biau, iberoamerican architectural biennale - selected work at the baq 2018, panamerican architectural biennale - selected work at the xiv beau, spanish architectural biennale - nominated at the german design awards 2018 - honorable mention at the young architect in latin america awards 2018 - finalist at the archmarathon awards 2017 -
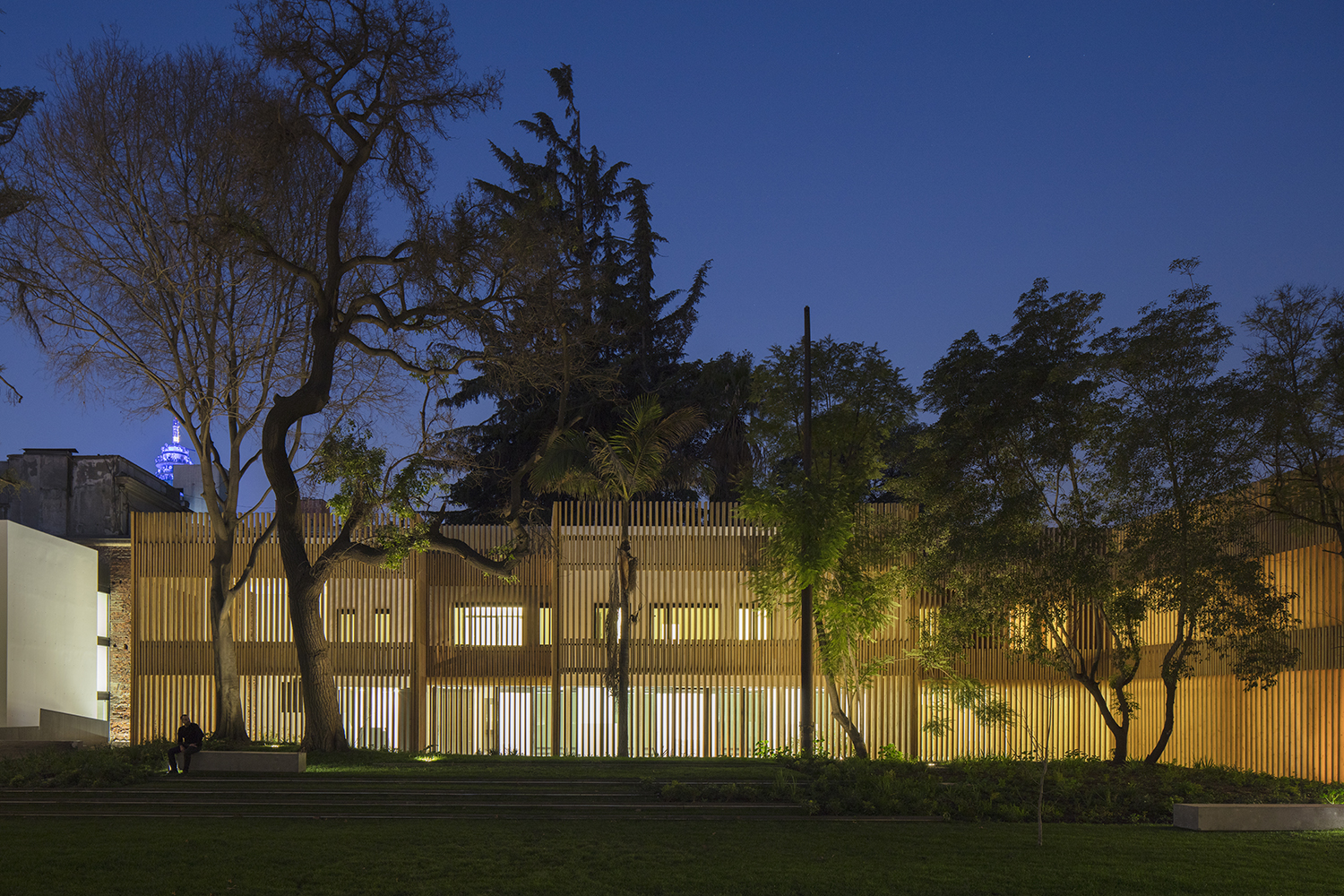
The project is focused on recovering the undoubted importance of
Palacio Errázuriz, not only within the premises of the Embassy, but in the city
of Santiago.
Therefore we assumed that our first action should be to design a curtain to FRAME both the Palacio and its Park. Thus we created a permeable wooden wall that embraces, without hiding, the current Chancellery building, enhancing the importance of the palace and at the same time creating a visual unit with the other edifications.
The next target was to INTEGRATE a new Chancellery building within the complex palace/park respecting its structure. We followed the patron established by the existing building facing the Palacio, breaking briefly the wooden wall separation to give small parts of the garden to the Chancellery interior.
The permeable wooden curtain allows to PROJECT the new Chancellery onto the park letting the light into the building and enjoying the views from outside, without affecting the privacy of the Palacio.
![]()
![]()
![]()
![]()
![]()
![]()
![]()
![]()
Therefore we assumed that our first action should be to design a curtain to FRAME both the Palacio and its Park. Thus we created a permeable wooden wall that embraces, without hiding, the current Chancellery building, enhancing the importance of the palace and at the same time creating a visual unit with the other edifications.
The next target was to INTEGRATE a new Chancellery building within the complex palace/park respecting its structure. We followed the patron established by the existing building facing the Palacio, breaking briefly the wooden wall separation to give small parts of the garden to the Chancellery interior.
The permeable wooden curtain allows to PROJECT the new Chancellery onto the park letting the light into the building and enjoying the views from outside, without affecting the privacy of the Palacio.
